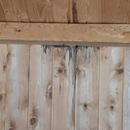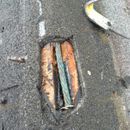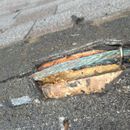Lightning rod cable in SIP Roof gap & Moisture in ridge
Background: New Jersey Timber frame house built 30 years ago with SIP panels for wall and roof (Roof panels: 5-5/16’ WoodClad Winter Panel with R-value of 26). Cathedral ceiling with SIP panel interior made of T&G boards.
Roof was redone 20 years ago (traditional underlayment & shingles). The house was bought 10 years ago, and I assumed there was no specific issues found with the SIP roof panels during the re-roofing. From original construction pictures there was nothing specific done to the roof to accommodate SIP roof panels as recommended by several blogs on this web site, the Winter Panel Complete Guide to Building, and Joseph Lstiburek: taping the joints, vapor permeable underlayment, venting the ridge and the overall roof.
Leak issue: Within the past 3 years, we experienced 3 to 4 times, a small leak in the same location (ridge); few drips on the floor below, increased dark marks on the interior T&G (see first picture). Leak was observed in February, October, and most recently early July, every time after a severe storm with strong wind. The leak is situated in the middle of 2 lightning rods (20 feet apart), and originally my roofer, thinking the leak might originate from the lightning rods and cable, reseal them. For 10 months, it seemed to work. After the most recent big storm and leak, the roofer took apart the ridge cap at the location of the leak (see second and third picture): the picture shows the lightning rod cable apparently pushed into the SIP panel gap, with little or any insulation filling the gap. The roofer also identified that only the bottom of the nails were corroded at the location – which could lead to identify the issue not as water penetration but rather as moisture infiltration or exfiltration.
Temporary solution: The roofer proposed to fill the gap between the panels at the location of the ridge with insulation foam and replace the cap. This solution – for the time being – made sense and was recently implemented. The original proposal was to install a vent ridge (more on this later).
After reading many Green Building Advisors blogs on SIP panel roofing, I am only pretending to barely grasp the most current recommendations and would like to see if I could get confirmation that I am on the right track for the next steps.
Lightning rod cable: Should I assume that this cable might be part of the problem as it provides a colder surface just at the ridge panel gap and induce more condensation of the moisture? As there was no observation of moisture issues during the coldest days of the year, should I assume the issue is mostly moisture infiltration. Would a good insulation of the gap resolve this problem without having to move the cable from the ridge?
Next Step: Overall Ridge Gap Insulation and venting.
The SIP panels R-value of 26 is not up to current building code (barely half of what is expected) and is an issue that I might consider addressing in a future re-roof. However, before re-roofing I am considering insulating the SIP panel ridge gap properly on the overall ridge length and install a ridge vent – making sure also the roofer install a vapor permeable underlayment on top of the gap. Does that make sense?
Thanks.
Jacques
GBA Detail Library
A collection of one thousand construction details organized by climate and house part












Replies
You may be getting some galvanic action between the copper downconductor ("lightning cable") and the steel or galvanized fasteners.
The bigger issue is that the lightning rod downconductor SHOULD NOT be built into the structure like this -- it should idealy be on standoff insulators, or at least laying on the structure. If you build the cable into the structure, you could have problems if any of the lightning rods take a hit. Lightning is more "guided" by the downconductor than it is "conducted", and it has a tendency to come out at any sharp bends or anything metallic that it may come into contact with.
Ideally you want that downconductor to be as straight as possible, and any bends should be very gradual "swept" bends. For an idea of what I'm talking about, look at how "halo grounds" are constructed. While not quite the same thing (halo grounds are used inside of telecom facilities like cellphone sites to protect equipment in case of a lightning strike to the tower or antennas), there are good pictures of these systems showing how they avoid making any sharp bends.
Bill
Bill:
Thanks for the information.
I conclude that the first step would be to move away the downconductor from the ridge.
Which guidelines would you recommend as a reference for lightning protection? NFPA 780?
Which type of contractor would be able to correct this installation?
Do you have any suggestion/comment on the next step regarding the ridge gap insulation and venting?
Thanks again,
Jacques
I don't normally work with the normal building codes for grounding and lightning protection -- we have our own rule book in the telecom industry that is MUCH more stringent than normal codes. Remember that things like broadcast towers typically get high several times a year, and they have to survive and also keep broadcasting right through the storm.
There are specialized lightning protection contractors who should be able to help you here. If you can't find one of those contractors yourself, I would try calling a commerical electrical contractor and asking them, or a "tower rigger" (a company that installs things on communications towers), and ask them.
I'd fix the lightning protection system first, then see about the roof. I don't have a lot of experience with SIPs, so I don't want to make any recomendations as to how to repair those. You'll need to find a contractor familiar with SIPs for that. I would recommend coordinating between the lightning protection contractor and the roofing guys to make sure that neither is in the other's way. You don't want, for example, the lightning protection guys to install insulators in a section of roof that the roofer is going to replace -- you want the lightning guys to come AFTER the new roof goes up. My guess is you'll need the lightning guys to pull the cable out (although the roofer could probably do that to), then fix the roof, then fix the lightning protection system. Tell the contractors what you need done, they will suggest an order for the work.
Bill
Bill:
I have taken the time to review existing standards related to Lightning Protection System (NFPA 870, LP175 and IEC 62305) and I am reaching a different conclusion.
• NFPA 870 and LP175 point out that the coursing of the conductor under the roof material or under the roof framing are proper (and so does IEC 62305 by pointing out that this installation depends on the strike temperature rise for the conductor and the construction materials).
NFPA 870 – “4.18.1.1 Requirements covering exposed systems also shall apply to concealed systems, except conductors shall be permitted to be coursed under roofing materials, under roof framing, behind exterior wall facing, between wall studding, in conduit chases, or embedded directly in concrete or masonry construction”
LP 175 Standard of Practice for the Design - Installation – Inspection of Lightning Protection Systems.
“174) Lightning protection system components may be concealed in building construction. A lightning protection system is a low resistance continuous metallic path designed for the purpose of transferring lightning from the top of a structure into the earth. Although the electrical power of lightning may be massive, the time it is impressed upon a properly designed lightning protection system is negligible. This makes the possibility of damage to building components relatively low. In fact, it may be preferable to conceal portions of the lightning protection system for aesthetic reasons as well as to avoid weathering of materials, accidental damage, or improper removal of components by other trades.
175) All requirements covering exposed systems apply to concealed installations. Conductors are coursed in a similar manner, except that they may be coursed under the roofing material, under the roof framing, behind the exterior wall facing, and between the studding of partitions or outside walls. Copper conductors may be embedded directly in concrete".
• The question of moving or not the down conductor should then depend on the expected temperature rise of the conductor and the material on which it is installed.
According to IEC 62305, the probability of a lightning peak current value exceeding 100 kA is 5% (assuming a distribution of 10% positive and 90% negative flashes). According to IEC 62305 table D2 and formula D7, a copper conductor with a cross section area of 29 mm^2 (which complies to NFPA 870 Class I for buildings less than 75 feet high), the temperature rise for a strike current of 100 kA would be 29 degrees F. The stranded conductor in my house is about 3/8’ in diameter and I assume it does meet NFPA 870 Class I.
• How do I resolve both the moisture issue observed at/from the roof ridge of this unventilated SIP roof and the placement of the lightning conductor?
My current initial plan is as follows
1. Use foam sealant to fill the gap of the SIP panel joints along the ridge.
2. If possible, place a piece of wood/plywood to close the SIP panel gap;
3. Install a breathable roof underlayment (UL Class A fire rating) on top of the ridge and underneath the copper lightning conductor – this would serve the purpose of helping with potential moisture coming from the inside of the house, protecting the roof deck from lightning temperature rise, and keeping the potential lighting conductor condensation from moving down.
4. Install a ridge vent.
Any comment would be highly appreciated. As I mentioned previously, a future complete reroofing might entail edge to ridge ventilation, and I still need to find a good plan to air seal under the SIP panels with T&G.
Thanks,
Jacques
"Allowable" doesn't mean "best practice". I prefer to keep lightning grounds seperated from the structure, and design commerical systems in this way. Granted I work in the telecom field, and aesthetics aren't really a concernt to us at our sites -- we only care about the survivability of our equipment :-) I think it is safer to keep the downconductor OUTSIDE of the structure here.
If you want to keep the conductor concealed, you could run PVC conduit in the gap, then pull the downconductor into the PVC conduit. Metal conduit has some additional requirements to make sure it doesn't choke off strike current flow, PVC doesn't have that problem. You need to ensure that downconductor doesn't corrode and/or react with whatever the roof is made of or sealed with.
As I mentioned previously, I don't really have any expierience with SIPs, so I can't comment on them specifically.
Bill
Bill:
Thanks. I assume the PVC conduit would be something like schedule 40 with a minimum size of 1/2" (OD: 0.84 "). I will check if this will fit in the gap or if it would require to attach it outside.
Jacques
Correct, you just need the conduit to be big enough to clear the conductor. There are conduit fill tables that will give you this information. This will provide a bit of isolation, but it will also protect the conductor from corrosion which is important.
Schedule 40 conduit is fine here.
Bill
Joe L. has had success with vapor diffusion venting on SIP roofs, but this approach is only approved (so far) for zones 1-3. It *might* help on a zone 4 roof. Looking at your photos, the copper does seem to be more corroded than I would expect for copper cable inside the building structure. This suggests that it is getting wet, and moisture rising through the gap in the SIP panels is a likely source. I don't see any downside to filling the gap with canned spray foam. Use the standard foam, not the low-rise foam sold for doors and windows. Since your problem only occurs infrequently, this might be just enough to push you into the safe zone. If you wanted to configure the ridge for vapor diffusion venting, nobody would stop you, and it might also help a bit. I can't see any reason that a vapor diffusion configuration at the ridge would hurt anything. I don't see any advantage to covering the gap with plywood. Just trim the foam flush and cover the area with your underlayment.
Peter:
Thank you for your reply.
I had read Joe L. article "Complex Three Dimensional Airflow Networks" - when I was referring to a ridge vent, this is what I had in mind (without the full roof ventilation) and what I believe my roofer initially proposed - an airflow vent. I did not realize there was another article from Joe L. "Venting vapor" - which is, I assume, what you are referring to, not an airflow vent but a vapor flow vent. I am actually in Zone 5 (North New jersey). Would you still recommend any of those two for a Zone 5, considering I would prefer to fix the ridge moisture without a complete re-roof.
Would a vapor permeable underlayment (such as Deck-Armor) be recommended with or without air flow or vapor flow ridge venting?
In terms of sealing the SIP panels from inside (T&G boards), I have seen recommendation for peel & stick - Is there a clear, transparent material that would fit that need?
Thanks,
Jacques