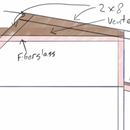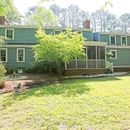Lived in Attic – Unvented or Vented Roof
Hi All,
I am looking to do a deep energy retrofit to a 1980s home due to current issues with the current siding and roof assembly. We are in climate zone 4A in humid coastal Virginia. There has been issues with leaks at the gable dormer sides and wet framing on parts of the wall assemblies. The planned wall assembly is for 7/16” zip sheathing, 1.5” comfortboard 80, 1×4 furring strips, then hardie plank.
The main issue is that I cannot come to a conclusion on is the roof insulation.
Currently the roof is a steep 12:12 slope on the front with gable dormers, and a modest 12:4 slope in the rear with large shed dormers. All roof framing is 2×8, which does not allow for much insulation to be installed. It is ventilated with a ridge vent only on the top section. One of the lower shed roofs on the back has a ventilation gap, but no exit. Other than the aforementioned water leaks the attic living space, where all the bedrooms are, have significant air leakage at all the knee wall and dormer areas. Furthermore, the HVAC ventilation is routed through the current vented attic space.
I know that the most preferred way to insulate a roof is to add additional rigid insulation to the roof decking. But with several windows only approximately 1 to 2 inches above the current roof, I do not want to add any thickness above the current sheathing. Also, would not want to purchase new windows either to allow for the space required for above deck insulation.
My thoughts currently are to replace any damaged sheathing, then close-cell spray foam 2-inches directly to the sheathing, and fill the remaining 5.5 inches with Rockwool. In the small attic area an extra 2in or XPS would be added below the rafter. This would yield a mix of around R36 and R46, not considering total effectiveness.
On the exterior face, I would put down impermeable roofing underlayment to prevent moisture intrusion. Finishing the roof would be either standing seem metal roofing, if cost allows, or architectural asphalt shingles.
Would this roof assembly be acceptable to prevent condensation on the sheathing, and surface of the closed-cell spray foam? Or should I rethink my roofing insulation strategy?
GBA Detail Library
A collection of one thousand construction details organized by climate and house part












Replies