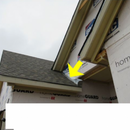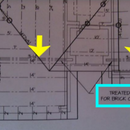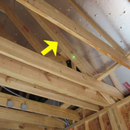lumber as specified by the engineer
Hello.
I need your advise\help.
I’m new home buyer(previously I had only bad experience ^_^ ) and my home was under 3th party pre-drywall inspection. Inspector made good job.
As result I have report, but I concerned about one part. I just would like to have few additional ideas\opinions about my situation from this forum.
On the home plan the triple rafters supporting the masonry loads at the roof slopes were specified by the engineer of record to be treated material(0.png, 1.png).
Can this issue be recognized as code mistake and is it critical?
I assume that it’s to late to fix this, but I don’t know what builder will do\can do with this.
Thank you for your time and help.
GBA Detail Library
A collection of one thousand construction details organized by climate and house part













Replies
Mike, I would ask your engineer about it, or whoever drew your plans. I have never seen treated lumber spec'd for roof framing but I've also never worked with brick cladding on a new house.
Thank you. I'll have call today with my inspector. But I want more additional options to build my. :)
Example
Mike,
Deviating from your engineer's drawings is a clear code violation. Only they can approve alternatives, whether the detail would meet code without their input or not.
Thank you. Unfortunately my builder ignores all my emails. Strange situation....
To add to what Malcolm said, the written part of the design (typically provided along with a set of drawings for a bid package), will usually have working like "product abc123 OR APPROVED EQUAL" (my emphasis). The "approved equal" would have to be approved by whoever drew the plans, so the engineer in this case. If the building didn't follow the engineered design, the engineer's stamp becomes void, and any special allowances you got from the city also become void. Engineered projects MUST be built AS DESIGNED, unless the engineer allows a mondification, in which case there should be an updated set of plans showing the change(s).
The builders get to choose things like the manufacturer of a product, unless the plans specifically call out a particular mannufacturer's product. And example of this would be buying wire from Essex or Southwire, whichever is cheaper. Builders can make choices like this, just like how they get to choose which lumberyard to buy from. What the builders CANNOT change is if I, as an engineer, spec copper wire, the builder CANNOT decide to use aluminum wire unless they check with me, and I authorize the change. The reason for this is that the engineered system parts usually interact with each other, and the builder might not understand how, so they can't safely modify any individual component of the design.
I would check with the engineer. If they won't tell you who this is, look for the engineers seal (usually a round stamp). The seal will have a name and a number, the number is the engineer's license number issued by the state. From the information on the stamp, you'll have what you need to be able to contact the engineer.
Bill
Thank you, Bill.
Unfortunately I don't have any answer from engineer. Thymically plan is signed by "Owner/President at XXX Engineering Services", I send email to this guy and few different engineer from this group.
Also in the plan I found next: "should any changes be made to this layout by builder or his representatives, builder accept full liability for amended layout".
So, how I understand, I can push the builder. But I don't have any ideas about the flow.
If the city required a sealed set of drawings, that would have the engineer's stamp. The engineer isn't liable for any changes they didn't OK, but the city might not be too happy if the builder made changes to an engineered system without getting engineering approval, because it voids the seal and then the city can have issues. It's all legal finger pointing stuff.
Be careful if you involve anyone from the city, that can cause project delays and other problems. That should be a last resort if you have concerns that the builder and engineer/architect won't address.
Bill
Thank you, Bill.
On the next step(this week), I'm going to call the central office. Maybe they will be more friendly or responsible.
After the inspection we found 2 code violation:
1) Water heaters are installed in the wrong place based on HVAC and Framing plans
2) Parts that should be treated aren't treated.
I knew this(builder left hone plans near the home:) ) and to have official proof I got report from the home inspector.
He's certified:
ICC Master Code Professional
ICC Certified Building Code Official
ICC Residential Combination Inspector
ICC Commercial Combination Inspector
ICC Certified Residential Building Contractor
TREC Texas Professional Inspector
So, this guy knows much more than somebody like me.
Based on the recommendation from the this inspector, these 2 concerns regarding structural issues that exceed prescriptive allowances set forth by IRC 2015 should be reviewed and certified via a sealed letter from a registered engineer holding a current state registration.
Builder just ignore my emails. We had only one call when they got this report.
Construction manager told me, that he didn't see treated wood in the plan.... But I and he can see this in any other home in this community. I told about this.
Also he told that framing plan(used by inspector in the report) for the water heaters can be different from plumbing plan. But I already found HVAC plan. installation is in wrong place.
I assume that they try to cheat with my. :(
There are few places, like the plate that sites right on top of the foundation, that are required to be pressure treated lumber in pretty much every jurisdiction now as far as I know. You're supposed to use treated wood where it's in contact with masonry, even if it's not shown on the plans. This is a "new" (1980s I think) code, but before that time most homes just used regular lumber in these areas. This isn't a huge "my house will fall down" problem, but it's a basic problem that shouldn't have happened. This isn't an obscure code rule that no one knows about.
Water heaters installed in the wrong place sounds really dumb to me, like someone just didn't bother to look at the plans. This should be a pretty easy fix though -- just a little plumbing rework, then physically move the units. This is a much easier fix than the framing issue.
Sorry to hear you're having so much trouble with your builder, BTW. It's not supposed to be this way.
Bill
How far from the floor drain are the water heater and AC?
Will any non treated lumber be in direct contact with the masonry?
My wild guess is this is a production who has built dozens of copies of this home over time they found ways to be more productive. Likely they found if they moved the water heater and AC the house could be built faster using fewer materials.
Also guessing the engineering company sold the plans to the builder and will be getting paid so much per build so they are very unlikely to take your side of any argument as all it could do is cost them money.
If you can show the city inspector where non treated lumber be in direct contact with the masonry you may have an ally but even they will tend to let things slide for someone who is keeping them busy with dozens of builds and there for employed to inspect them.
In the end it seems likely you will have 2 choices one pay the penalty clause money and walk away from the home or two except what they build without any changes.
Walta
Thank you Walter.
I'm not sure about direct contact between siding bricks and non treated lumber. I see wrap and some metal between. Also I can tell that another homes with this building plan in this community (at list 3) have treated wood in this place. Easy to see because it's green. I assume that we have R319 code case. Seems, contractor made mistake during work on this home.
About>>How far from the floor drain are the water heater and AC?
I don't know. But my inspector was most concerned that the roof isn't reinforced under the heaters(they are installed on the second floor). Unfortunately I can't see how they installed in another homes with my plan. He has 30 years experience as the constructing manager on the local market, so I assume that he understand what is going on.
Just 1 hour ago I got email from salesperson that they will cancel my contract from their side and will return deposit if I will ask more question(Consumer Bill of Rights... facepalm). That my questions like "is it approved by the engineer or it will be fixed" offend them... also that "they like to continue but not like this." This salesperson promised update me this Wednesday but didn't do it. I send 2 emails with this question and "any updates" this week and hadn't the answer before this email... He told me that he's concerned that I may not be able to handle building a new home. Also I don't get answers on my questions, but he told me that "water heater was a frame inspection recommendation not a requirement.". Strange answer to the question "is it approved by the engineer or it will be fixed"... So I assume, that I have 3th way...