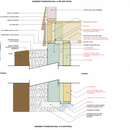Marine 4C Retrofit Insulation in 1960s Daylight Basement
Yet another “homeowner struggling to identify a plan to retrofit my basement.”
I am focusing for now on one room which is partially demolished (nonbearing framing removed, old fiberglass insulation discarded).
Here are the 4 walls in the room, moving clockwise:
– Wall 1 is an exterior foundation poured concrete wall and below grade;
– Wall 2 is an exterior foundation poured concrete wall and partially below grade (below grade at one end and at-grade at the other end);
– Wall 3 is an exterior 2×4 wood framed wall on grade;
– Wall 4 is an interior 2×4 wood framed wall.
I am mostly confused about how to plan insulation for walls 1 and 2. My main blockers in making some final decisions are that:
1) I would like to exclude or minimize foam and borate-treated products due to environmental and health concerns; and
2) My sill plate at the rim joist above Walls 1 and 2 appears to be kiln-dried with no capillary break (it might be sitting on a mortar bed? see photo)
Location is Marine 4C, PNW — several 100+ and below freezing days in the last couple years. Gas furnace and newly installed air conditioning. There is a rock border surrounding the foundation on the exterior. Good drainage away from foundation.
I have attached a very detailed drawing of the setup and the new items I plan to add in red text. I need help validating the plan or suggested alternatives. Hopefully this helps someone else. I know foam-free insulation is a hot topic.
Adding this link to higher resolution photo that can be downloaded: https://imgur.com/a/SinxzJa
GBA Detail Library
A collection of one thousand construction details organized by climate and house part










Replies
AlderH,
The reason foam shows up in details for basement insulation is that you need some way of keeping warm, moist air from getting to the interior face of the concrete and condensing - and foam being impermeable and air-tight does that.
Unfortunate there aren't too many viable alternatives to avoid foam. You can try and install an interior air/vapour barrier, but unlike walls above grade where small air leaks are cured with by the ability to dry to the outside, in basements that moist air has nowhere to go.
One effective foam-free alternative is to use mineral wool boards on the exterior where their permeability doesn't matter. That way the concrete stays warm enough to avoid condensation. That's rarely an option for a retrofit like yours.
A long way round to saying that unfortunately there is a good chance the assemblies you are proposing will have moisture and mold problems.
Deleted
Hi Malcolm, thanks for weighing in. My previous reply seems to have disappeared.. below is most of what I had posted in response.
I can switch to a 2" rigid EPS or polyiso at the rim joist and concrete walls if that's my only option. I'm still planning on filling cavities with mineral wool batts.
I came across this FHB article with this advice:
"If you live in an older house that lacks a capillary break between the foundation and the mudsill, the rim joist is at a higher risk of dampness and rot than in a house that includes the capillary break. While an uninsulated rim joist in an older house may have stayed dry and sound for decades, it’s conceivable that the addition of interior insulation could interrupt inward drying, putting the rim joist at risk for rot."
Would you worry about this with EPS or polyiso? Should I consider faced or unfaced? The local guidance is to not use a vapor retarder at below grade walls. I plan on using a Class II vapor retarder on wood framed walls (possibly IntelloPlus).