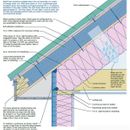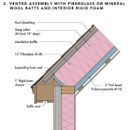Membrane placement for cathedral ceiling with external rigid foam
Good day/evening everyone,
It’s another question about insulating cathedral ceilings 🙂 and yes, I have read through the articles How to Build an Insulated Cathedral Ceiling and Five Cathedral Ceilings That Work …but that is not to say I fully understand and can quote them all from memory 🙂
I am zone 4 and planning the insulation for our upcoming build project…the plan is a vented metal roof, and this cathedral ceiling is the main sticking point right now. I feel like I have a pretty good handle on what needs to be accounted for, but I did have a couple questions as I was perusing the articles here.
For reference, in the first attached image (from the How to Build an Insulated Cathedral Ceiling article), we see the rigid foam insulation sandwiched between the two sheets of sheathing and the self-adhesive membrane above the top-most sheathing for the roofing.
My questions come after reading Getting Insulation Out of Your Walls and Ceilings and wondering about whether it would be more beneficial to apply the self-adhesive membrane either on the sheathing below the rigid insulation or on the sheathing above it? This would be under the context that this membrane is being used as indicated in the PERSIST model to act as the air barrier for the entire house.
What is throwing me off is where the article states:
Since the membrane is on the warm-in-winter side of the insulation, it’s exactly where it belongs.
That makes sense, but then we look at Assembly #2 from the Five Cathedral Ceilings article (attached image)…that section doesn’t explicitly mention the membrane, but I presume it is there…wouldn’t it be acceptable if we have our membrane encapsulating the insulation with a vented roof (such as Assembly #2), but where the placement of the insulation is inverted? Meaning, where the rigid foam is above the insulation batts (such as in the illustration in the first image)? I would think that it wouldn’t matter if the rigid insulation is above or below the batts.
If the primary concern is air tightness, then it seems like (for my climate) it might not matter whether the membrane creates the air barrier with the rigid foam inside or out…Assembly #2 seems to be fine with keeping all the insulation within the membrane. All things being equal, I can see some benefit to placing the membrane on the outermost roof sheathing…but the comment about the membrane being on the warm-in-winter side is throwing me for a loop.
[EDIT] I have also read Sandwiching Roof Sheathing Between Two Impermeable Layers and I can say that I do not have any intention of creating those two impermeable layers, though I can see how you could end up there if you place a membrane on the bottom sheathing of the rigid foam “sandwich” and then another membrane on top…that is not what I am proposing or even considering…just wanted to throw that out there for clarification 🙂
Thanks!
GBA Detail Library
A collection of one thousand construction details organized by climate and house part











Replies
So, here's what I have landed on (my apologies for the low-quality sketch)...
In the image, the asphalt membrane would encapsulate the entire envelope (PERSIST model). For the roof and ceiling, Sheathing #2 is my sticky wicket right now...I don't want to sandwich the foam between two impermeable layers, and it would seem that with a desire to keep the external foam on the roof dry, placing an asphalt membrane on Sheathing #2 is a bad idea...how I handle this piece of the roof assembly is still up in the air (no pun intended). I'm thinking at a minimum I tape the seams on Sheathing #2.
What ISN'T pictured (my bad) are the 2x4 strapping for ventilation on top of Sheathing #1.
As I see it now, I have ventilation above my roof decking to allow for drying of moisture accumulation there, and I don't have an interior barrier that would prevent drying/diffusion inward (such as spray foam). At that point, the ability to dry inward is going to be limited by the permeability of Sheathing #3, the fluffy insulation, and the drywall covering it.
I feel like I have a decent grasp on this, but that makes me worrisome that I'm missing something critically important. All of this is still in the planning phases, so we have room to adjust for where I am (very likely) mistaken.
Are there any experts that would care to share an option on my plan?