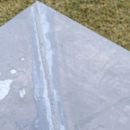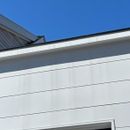Metal coping for flat roof
Hello. My house has several areas of flat roof with metal coping. We have a yankee gutter system. The coping was sloped out instead of in and water is streaking down side of house. The seams also don’t appear to be done well. I just got an insane quote to redo the coping to slope it in and properly do the joints. Does any one have experience with this and have other ideas to fix? Thank you!
GBA Detail Library
A collection of one thousand construction details organized by climate and house part











Replies
That appears to be an unusual detail. Am I seeing it correctly: the coping extends over the fascia (aka trim board) without a vertical leg or kick-out, and the metal is mostly exposed on top of the roof? It would be helpful if you could share more photos from other angles, and/or a sketch of what you have.
Thank you so much for the help. I don’t believe what was on the plans is how they did it or we wouldn’t be having issues. Here are drawings and better pics of the metal. You can also see seems opening up.
Can you send the top detail (4/A406 I think)? Looks to be drawn how I would expect - the roofing would run under the cap flashing so any seams that open up wouldn't be an issue as it will encounter the roof membrane and drain back. It doesn't look like that is the case, so there may be the potential for moisture intrusion. The contractor may be able to provide an as-built detail that is sufficient, but as it stands there may be a concern.
This is all I could find.
Metal expands and contracts with temperature so unless it's welded, riveted or mechanically locked together, it's common for joints to separate and important for the layer below the metal to be waterproof and drain to another waterproof layer. Your drawings look well-done but if I'm interpreting your photos correctly, they did not do the vertical leg on the outer face and they appear to have done some "fancy" trimwork on the interior instead of running the EPDM membrane up to the top of the parapet as shown in the drawing. But it's hard to tell for sure from here.
Residential builders tend to struggle with getting parapet details right, though they are common on multi-family and commercial projects. A few years ago I consulted on a 2yo home designed by a well-known local architect but the builder got the parapet details wrong, leading to massive damage. I recommend getting a competent third party to look at your situation before it becomes a larger issue.
Thanks Michael. Even just seeing the water run off the side of the house would you recommend redoing the metal work? The slope is the wrong way. I had an engineer look at the whole house (this ain’t the only issue) but he didn’t mention this issue. Would you think it’s better for an engineer or architect to take a look? You are correct that th eh did fancy trim work and not run the rubber material up the whole side.
Here are more photos. The second photo shows the part of flat roof connected to house. There is a window right there.
Sorry last pic! Just found this. Can’t tell if it’s blue skin. It look lighter than blue skin around rest of house. And maybe the black is felt?
Looks like that is probably Henry Blueskin (https://henry.com/residential-and-light-commercial/weather-resistive-air-barriers/blueskinvp100) and some sort of membrane over the parapet - could be felt, but not sure it would bend and lay that clean. The good news there is it appears that everything is lapped properly. I'm guessing that water that makes it under the metal flashing should weep out properly based on this latest photo, but worth keeping an eye on anyways. It probably wouldn't hurt to use a sealant over the welded seams in the cap flashing, to at least cover those cracks. You will want something designed to bond to that metal and you may need to clean the area really well first.
The direction of water flow from the flashing shouldn't be a problem on its own - the amount of total water should be minimal. I think the dirt streaks are a cosmetic issue with the white siding. That is where some sort of kick out flashing slipped under the cap flashing may help.
More photos showing the roof side would be helpful, but if I am understanding correctly this is a metal parapet cap type detail. The issue is these cap flashings typically direct the water that falls on them back to the flat roof to drain through the roof drain system. (https://professionalroofing.blob.core.windows.net/publicwebsitefiles/images/0105_50_1.jpg) In your case you are saying these caps are sloped towards the edge of the building and away from the roof. Therefore, any "dirt" that accumulates on the cap flashing then washes onto the siding creating the streaks?
If it were me and needed to find a more inexpensive fix (without replacing the existing cap flashing) - you could slide a drip edge flashing under the edge of the parapet cap and cover all or a portion of the fascia trim. This could be that same darker color to blend in. This would hopefully, with a big enough kick out, stop the streaking on the siding at least. You would likely still get some streaking on the flashing itself, but in a darker color it would be less noticeable.
Thanks so much. But would the water just pool on top of the metal then?
Hey groundup,
There seem to be two issues developing. Hopefully this will help clear it up. First, the one I thought you were having is just the streaking issue on the siding due to the opposite slope of the cap flashing. The kick out flashing I recommended before would be to prevent that. It could kinda be like this detail here, so no there shouldn't be any pooling (https://www.copper.org/applications/architecture/arch_dhb/images/cad%20vectors/flashing-gravel.H.two-piece-gravel-stop-fascia.svg).
The second issue is the roof side of the parapet and the cap flashing seams "opening up". That is a bit more of an issue that I think needs to be investigated on-site. It is hard to tell how that was constructed and if it is flashed properly. I believe you will need to have an architect look at that and see how it was built and if there are larger issues. I don't personally know of engineers that would design and detail roofing systems, but you may be able to find one.
-aaron
Thanks so much!!