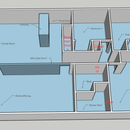Mini Split recommendation and Manual J review
Hi GBA Braintrust,
I’m looking for some guidance before getting an HVAC system installed.
About the house:
Built in 1959 with minimal changes since.
2×4 walls with R-13 (maybe R-11) insulation.
Attic R-11 insulation (I do plan to add soffit vents with site built baffles, air seal and blow in cellulose to R-44 in the Fall, but I also planned to do the same 2 years ago and life got in the way). R-44 option is in the dropdown in the Manual J.
Full basement, unfinished, uninsulated, no major moisture issues.
Currently AC is window units (12k BTU in Dining room, 6K BTU in master bedroom, and 4.5 or 6k BTU in guest room…I can’t see the labels on the units, so these numbers from memory, but 95% sure they are correct). Current AC has keep the house comfortable and RH around 50-55% for the past week of 88-92 degree days.
Heat is cast iron radiant baseboard. One loop with diverter T’s. Needs to be split into two loops or a manifold system to better control bedrooms. Runs on oil, but gas is in the street and I intend to switch over even if we get rid of the radiant.
Windows are Andersen awnings (not sure if original or from the ’70s. Single pane with storms.
Questions:
1. Any issues with the Manual J? Corrections needed?
2. Would you consider this house average or semi-loose in terms of infiltration?
3. My current thought is two units. One would be a ducted unit to feed the bedrooms. Either have the unit in the basement with ducts running through the closet in the guest room or masterbed room. I can also use the hall closet to house the main unit and find a new location to store towels and linens. Minimal ducting in attic (ceiling registers) will be insulated and brought into the conditioned space).
The second unit would be one of three options:
a. ductless unit on wall in family room (see layout “Minisplit here?”).
b. ceiling unit in family room.
c. ducted unit in same location as “a” but built into a built in. Could also use this to put a duct in the kitchen to help with air distribution.
Will the above options work or will I end up with cold/hot spots?
I do not plan to add registers to the bathrooms. They will get heated floors when remodeled and we can leave the doors open to have the master bath as part of the bedroom and the other bath as part of the hall.
Any unit recommendations for above?
4. Since the heating system will need to be revamped, should I size the minisplits to cover heating loads and then abandon the existing heating system instead of adding a gas boiler and replacing the single loop with a manifold?
I think that’s everything…thanks for the advice!
Manual J
https://docs.google.com/spreadsheets/d/1-qYltMpMkvrA0Q8srE7lcPgOmkEf7E0zPlbGJ9TCVc8/edit?usp=sharing
GBA Detail Library
A collection of one thousand construction details organized by climate and house part










Replies
Bump. Any advice?
I think your single pane windows with storms should have a U-value of 0.47 or similar, not .87 which is for just a single layer of glass. That would knock off 4650btu.
I am a bit suspect of the basement loads. Does your basement really drop to 50F? Is it walk out or have a bunch of windows? My basement with R30 in the floor doesn't make it all the way down to 50F. The cooling temp difference for the basement is actually likely negative. A bit of foam board on the wall would make a lot of sense.
I am also suspicious of the infiltration loads. It work out to 106cfm, which if true, means you don't really need mechanical ventilation. I don't know of much good data on real world infiltration loads though.
Design the system with the insulation improvements baked in. Design for heating. Make up the difference with electric resistance if needed until those projects get done. Deal with the attic and foam board on at least the top 4ft of the foundation would improve things a lot.
Abandon the gas/oil system all together and put the money into insulation/air sealing. What are your gas and electric rates?