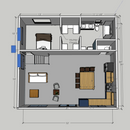Mini Split vs. Central Air in Smaller New Home with Open Concept
Hey All!
We are getting close to having our new home here in Wisconsin fully framed and approaching the electric and HVAC install phase. After researching mini-split systems and their efficiencies, I’m really liking them and wondering if a 2-zone, 21.5 SEER system might be a good option over a traditional central air system with ductwork??
Here’s the lowdown below. If any of you intelligent folks here on GBA can provide some insight or a recommendation on which way to go, that would be so appreciated! I’ve spoken with some HVAC contractors and it seems that mini-splits are a little uncommon and most aren’t well versed….
The Lowdown:
We’ll have a finished basement that has radiant in-slab heat for the winter months. Basements typically stay quite cool here in the summer, so I’m okay with not having A/C pumped into the basement; and I plan to install a permanent dehumidifier to control any humidity.
Moving upstairs (SEE ATTACHED LAYOUT) we would install, say, an 18k BTU wall mounted ductless air handler in our large, 18×31 (560 sq. ft.) open concept livingroom/kitchen. Then, in our master suite we would place a 12k BTU wall mounted ductless air handler to keep that side cool. These would be connected to a 30k-36k BTU Condenser that would be mounted just outside on the same wall. One possible criticism is that the wall mounted air handlers will only be ~8ft. apart, however they will be separated by a wall/door.
If this setup successfully keeps our upstairs cool in the summer, then come winter the mini-split system will also provide heat, and we would also be adding a gas fireplace with a blower in the big room to assist with heating, and for aesthetics.
I feel that with this setup we will achieve max efficiency and by the figures I have, this will cost less not only to install, but each and every month moving forward! Note also that we’ll have R-19 insulation in the walls and R-25+ in the ceiling.
Here’s a link to the system (Mr. Cool):
https://iwae.com/shop/30k-btu-21-5-seer-mrcool-diy-2-zone-ductless-heat-pump-split-system-12k-18k-ha21028.html
Sorry for the long shpeal and thanks in advance for any advice!!!
Respectfully,
Lucas
GBA Detail Library
A collection of one thousand construction details organized by climate and house part










Replies
If you have a basement, I would recommend a ducted mini split in the basement. Given your layout, the duct runs could be very simple. If you go with two ductless heads, I would look at Mitsubishi’s 9k hyper heat units. They turn down to 1,800 btu/ hr and with one in each room should be enough. Although I would consider putting in much more than R25 in your attic depending on the specifics.
The best way to do this is to have a Manual J done by a third party (not the HVAC installer).
The radiant is installed or not? If not, save yourself a bundle and get the ducted minisplit for both floors, even if the tubing is installed.
I would run your place through one of the online load calculators (coolcalc or loadcalc). Chances are very very slim that a 900sqft of space needs a 2.5 to 3 ton heat pump for heat.
As others have said, for a new build, go for a slim ducted unit. Better efficiency, better air distribution and comfort and less maintenance down the road.
Paul is correct about the basement floor heat. Any reasonably insulated basement has a heat load bellow 3000BTU, even with floor heat, the floor will never feel warm. A couple of registers off the ducted unit is all you really need, if you want more comfort bring the registers down to floor level to blow along the slab.
P.S. Wisconsin can get pretty chilly in the winter, R19 feels a bit on the low side, at least upgrade to HD batts. Even inch or two exterior rigid insulation would also not be overkill (most siding can be nailed up directly through 1.5" of foam).
Thank you so much for your recommendations!