Sizing and Installing a Minisplit Head
We’re collecting quotes for installing mini-split in our 30′ x 40′ new englander 1 1/2 story garage with studio above. Pictures and floor plan attached. Located in Central VT. It was spray foam insulated this spring. This is a bit
Spray Foam Insulation (1.5-2″ flash coat closed cell; the remaining open cell Icynene):
- R-26 in the walls
- R-49 under the roof sheathing
- R-14 (2”) closed cell in the garage ceiling to provide an air and vapor barrier. Will be installing more batt insulation after completing wiring/plumbing/hvac increasing to at least R29.
- Foundation: 4′ frost wall w 2″ (R-10) exterior foam. 5″ slab with 2″ (R-10) rigid foam and stego vapor barrier underneath.
We’re struggling with evaluating the quotes – the placement and types of heads and sizing recommendations from contractors are pretty different (see quotes overviews below).
The 1st floor garage (10′ ceiling) is completely open plan other than a stair jog/partial wall. The 2nd floor living space is open plan with a bath and 4′ pony wall for a potential sleeping area (9′ ceiling at center). The 2nd Floor is constructed with a 3′ knee wall with attic room engineered trusses set on top (see attached interior picture). There’s also a 13′ shed dormer along the 40′ length.
Placement/Head options:
Option 1: install interior wall mounted unit with compressor on same gable for 2nd floor. Install wall mounted interior unit centrally positioned on eaves wall in garage with compressor mounted around the corner on gable wall.
Option 2: Install wall mounted unit on knee wall under sloped ceiling (10/12 pitch) see floor plan for location. The expectation is that this would more evenly heat the 40′ long space. It would be a straight shot right out the back of the unit to the compressor if mounted on the eaves wall. (See floor plan attached with orange square indicating placement and pictures of the back of the garage eaves wall). He indicated that it was an unusual configuration, but that they’ve done it before and it works well.
Option 3: Ceiling cassette. My understanding though is that these are less efficient than wall or floor units, more expensive, and I’d have to get a ladder out when I need to clean the filters.
Placement/Unit Questions:
So, would a wall mounted unit work correctly installed under a sloped ceiling? Has anyone seen a wall mount used this way? A floor mounted one I believe is too tall and needs more under and over clearance.
Would a single wall or floor mounted unit on the gable end be able to keep the opposite gable end living space comfortable?
Contractor Quotes so far (all Mitsubishi hyper heat units):
Quote 1:
20K multi-zone outdoor unit. 15K wall unit for 1st floor garage/9K floor unit for 2nd floor studio
Quote 2:
30K multi-zone outdoor unit. 12K wall unit for 1st floor garage/18K wall unit for 2nd floor studio
Quote 3:
15K single zone paired with 15K wall mounted unit for 2nd floor. Electric strip heating for garage thinking that the upstairs is helping to maintain above freezing temps in the garage.
Panasonic WhisperComfort point HRVs on each floor.
More info on how the structure will be used:
I was involved in another project with heat pumps and found that contractors could be all over the place on sizing and configuration. My understanding after reviewing the NEEP recommendations for heat pumps in cold climates is that it can be more efficient using multiple single zone systems over a multi-zone one.
We would be keeping the garage space at 40-50F throughout the winter months (one of Mitsubishi’s wired thermostats allows for a setback to 40F, the minimum for the rest is 50F). We work on various projects during the winter and would like to be out there more often and understand it would take time to warm it up further if needed. (but 50F would be a luxury compared to the past!)
The 2nd living space isn’t occupied year round, but when it is, it can be be full time for 3 or more months.
The BuildItSolar Home Heat Loss calculator (from an article on GBA) I used to get a rough idea of the heat load resulted in 40K btu/hr for the whole structure at a design temp of -6F for CZ 6. It didn’t really have enough parameters to accurately model the structure, so this seems high.
Sizing and compressor location Questions:
After talking with an energy consultant, they though a 15K single zone for the 2nd floor would be appropriate as it modulates well and there’s less of an efficiency hit when oversizing a single zone. They were less sure about the garage and if a mini-split there would be appropriate. We must however keep the garage above freezing during the winter months.
I agree with the single zone approach.
Should we still put a unit in the garage space? What size?
If we do put one in the garage space, would you downsize the 2nd floor unit to 12K?
As for compressor location, we live at a low spot in a valley. The “business” gable end faces NW and is blasted with heavy cold wind throughout the winter. The back eaves side of the garage is the most weather protected. The other garage sides either face our living space or are also wind exposed. The back wall is 9′ high to the gutter so the compressors can be mounted to the structure up high, they’d be hidden from sight and we could install a little roof over it if needed.
What do you think about installing the compressor(s) with brackets attached to the eaves wall? Note these are 2×6 walls. Mitsubishi maintains that vibration noise is more of an issue with 2×4 construction – less so for 2×6.
If anyone has installed compressors on the eaves end and put up a protective roof, could you share some pictures?
If installed on the gable end exposed to winter winds, will this significantly impact efficiency?
Any advice would be greatly appreciated…
GBA Detail Library
A collection of one thousand construction details organized by climate and house part


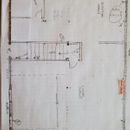
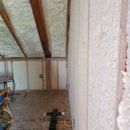
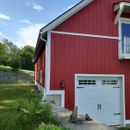
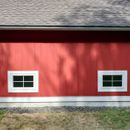
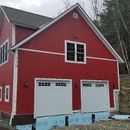







Replies
I have a similar project; 24 x 38 garage with a 10' covered porch extension. All under a 12/12 roof creating an attic of 14 x 48. I'm using a MrCool 27K system with a 12K head unit in the 24 x 24 garage end, a 9K in the 14 x 24 workshop room behind the garage, and in the attic another 12K unit. Trying to decide if it's OK to mount that head unit on the knee wall. And run the lineset out one of the birdblock holes and then down the wall???
When in doubt always go with 1:1 units. Can't go wrong even if slightly oversized.
For the garage, I would get an oversized budget non-hyper heat unit with a base pan heater. Make sure the unit can carry the heating load of the place at design condition. Most units can be connected to wifi modules or wired to a standard thermostat. This way you can pre-heat the space if you need to work in there. Oversizing helps with getting the place up to temperature quicker on most milder days.
For the upstairs, a wall/floor mount in the living space is the simplest with electric resistance heat (heated tile/baseboard/panel) in the bathroom. Based on the insulation, 15000 BTU seems on the high side but also not grossly oversized for 1200sqf. A fair bit of the upstairs heating will depend on how warm you keep the garage as well. I would also check the exact max output of the unit though as most 15k wall mounts put out close to two tons of heat at 5F. 2 tons is definitely oversized for the place ie:
https://ashp.neep.org/#!/product/34433/7/25000///0
Never mount an outdoor unit onto wood structure. These units are extremely quiet but the structure will carry the vibration noise of the compressor through the whole place. Mount only onto masonry or ground.