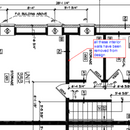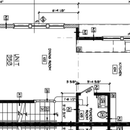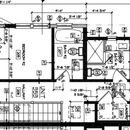Minisplit head type, quantity, and mounting location
Hello,
I am gut renovating a two-story, 1600 sq ft townhouse in Oakland, CA (CZ 3) and I need help selecting the appropriate minisplit head type, quantity, and mounting location.
The geometry of the townhouse is a simple rectangle with 800 sq ft on each floor (not including finished basement or attic). The home will have r13 walls, r30 roof, and 0.3 u-value windows. The NE wall is a party wall so no heat transfer will occur. We plan to make the enclosure as tight as is reasonably possible. The first floor will have an open plan living room, dining room and kitchen, and the second floor will have three bedrooms. The 400 sq ft basement and the 300 sq ft attic will be within the thermal envelope and will be used as storage/flex space as our family grows.
While I have not yet done a manual J, I wanted to ask a few questions:
What is the fewest number of heads I can get away with? We want a comfortable space but our budget is very contrained.
What type of head should I use? Wall mount, floor mount, cassette, ducted? The array of options is nice, but makes selection more difficult.
Should I be looking at a single zone minisplit or a multizone system? Though there is a performance hit, a multizone system seems like an attractive option in the event unforseen comfort issues arise.
head positioning: i don’t want the unit to be blowing uncomfortably on occupants, but I also want to make sure the heat is well distributed.
Kitchen: The amount of windows and glazing is fairly standard, with the exception of an 8′ x 10′ accordion door in the rear of the kitchen. What kind of accommodations, if any, should be considered to ensure the kitchen remains a comfortable space?
Any thoughts, comments, suggestions, or questions would be greatly appreciated!
GBA Detail Library
A collection of one thousand construction details organized by climate and house part












Replies
On the first floor, you can certainly use a single ductless minisplit. My living/dining/ kitchen space is about the same size as your first floor. A single Fujitsu 12RLSH unit heats and cools my zone 6 space well.
Thanks for the fast response Stephen.
I too think that one minisplit could adequately serve the first floor. Given the more mild climate here in Oakland, do you think we could adequately heat the upstairs bedrooms with a single first floor unit?
On a separate but related note, what would be the optimal location of the 1st floor head? Would it be better to place the unit along one of the longer walls or shorter walls?
If anyone else has any thoughts or responses to my questions, your input would be greatly appreciated!
Gregory,
An overall observation: GBA readers who want to design a heating and cooling system either need to:
(a) Hire an expert with experience to help them design their heating and cooling system, or
(b) Be prepared to do the studying and calculations to design a heating and cooling system properly.
Step one is to perform a Manual J calculation.
If you want to provide cooling (air conditioning) to the second floor of this home, you'll need to have a ductless minisplit that delivers cool air to the second floor. With all those partitioned rooms, I'm guessing that a ducted system will provide more comfort upstairs than a ductless system. But if your family members don't mind leaving their bedroom doors open during the day, a single head in the upstairs hallway might work.
Thanks Martin, and I agree completely - I am pursuing option (b) and I have hired an HVAC proffessional to perform the load calcs for our home for sizing purposes, but I am concerned that he has limited experience with low load homes.
I am using the great resources and links provided by greenbuildingadvisor to educate myself. I have read almost every article that relates to minisplits here at GBA. I have read and reread the useful study done by Ueno and Loomis on the Long-Term Monitoring of Mini-Split Ductless Heat Pumps in the Northeast.
If I were to narrow down my question, it would be as follows:
Given the moderate heating loads in Oakland, CA, and no need for space cooling,
a) can I install a single head on the first floor to heat the home such that the temp difference between rooms is less than 4dF (assuming bedroom doors remain open)?
b) if yes, what would be the ideal head type and position to allow for this?
If a similar question has already been answered here on GBA, please point me to the appropriate link - thanks in advance for your help!
PS - Has anyone had any success working with manufacturers (Mitsubishi, Fujitsu, etc) to get system design assistance?
I'd talk to an installer about placement, which may be determined by limits imposed by the structure. Minisplits have minimum and maximum distances between indoor and outdoor units. You need someplace for the outdoor unit and, if this is a condo, the condo documents may limit placement ( or even prohibit placement in a common area.)
Gregory,
If you don't need cooling, a single head on the first floor can work. Whether your family is satisfied with this type of system depends on many factors, including the airtightness of your thermal envelope and whether family members are willing to leave bedroom doors open during the day.