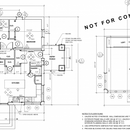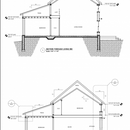Minisplit placement/zoning relative to loft with vaulted ceiling?
Joel_Charles
| Posted in Mechanicals on
First, thank you to everyone at GBA who writes articles, posts questions, and contributes such thoughtful discussion comments. I have found it invaluable. Apologies for my verbosity below.
I am building a 2000 square foot home for 4 in Wisconsin (climate zone 6), and need advice on how the minisplit system should be designed relative to my loft and vaulted ceiling. The floor plans and cross section are attached.
We will have r40 walls, r80 attic insulation, slab on grade with ICF frost walls, goal ACH <1, HRV. All electric, with mini splits for heating/cooling. We will have a wood stove for back-up heat. Hot water from heat pump (I’m aware this factors in to HVAC question, but after much research have decided to do this, and by my calculations I don’t think it’ll exceed the capacity on the heating system in winter).
The basic layout is a 20×41 gable rectangle, with an 13×41 shed roof portion attached (all in 1 envelope) all oriented east west long axis. The gable portion is 1.5 stories, with a partially enclosed loft. The kitchen is under the loft, living room is open to a vaulted ceiling, 23′ at apex. The loft has a portion open to below, and an enclosed portion on the eastern end with bedroom/bathroom. The shed style portion of the house is a 13’x41’ shed style single story that has bedrooms, bath, laundry.
Our manual J shows peak heat load 20.2K BTU/hr, peak cooling 10K BTU/hr. We have spec’d a minisplit with two heads, outdoor unit 24K BTU/hr. Our local HVAC contractor is unfamiliar with our building style and mini splits.
Where to place the mini splits, single zone or multi, and how many outdoor units?
I’m not worried about heat distribution to bedrooms. I’ve wired electric to add small radiant wall heaters if that becomes an issue. I’m primarily concerned about the efficiency and efficacy of the mini splits in heating/cooling the kitchen, living room, and open loft area. I can find advice on how to deal with two story homes (two head units, the lower doing the bulk of heating, the upper doing most of the cooling), but I’ve been unable to find advice on how to deal with a lofted space with vaulted ceilings, in terms of location of the units, zoning, and whether they should both be connected to the same outdoor unit or separate.
I’ve concluded I need two head units because I want cooling in summer and the upper unit will do that.
The logical place for the upper unit is on the wall of the loft, in the portion open to the living room below. The lower unit will be a recessed ceiling cassette in the kitchen, or floor unit in the living room. Therefore both units will be effectively in the same space, just separated by vertical height.
What is most efficient/efficacious In terms of how these head units operate, and whether they connect 1 or 2 outdoor units?
Based on several GBA articles there is an efficiency cost to having a ‘multi split’ where two head units connect to the same outdoor unit. But in this case the two head units aren’t really in a separate zone in the traditional sense. However, there will be times of the year where one is functioning much more than the other, and if set up as multi-split there would be refrigerant needlessly running to the other unit. Therefore my guess is it would be best to have them each run to separate outdoor units? But then how would you size them? Downstairs with a 18K BTU/hr indoor/outdoor 1st floor, and 9kBTU/hr indoor/outdoor upstairs?
Based on several GBA articles there is an efficiency cost to having a ‘multi split’ where two head units connect to the same outdoor unit. But in this case the two head units aren’t really in a separate zone in the traditional sense. However, there will be times of the year where one is functioning much more than the other, and if set up as multi-split there would be refrigerant needlessly running to the other unit. Therefore my guess is it would be best to have them each run to separate outdoor units? But then how would you size them? Downstairs with a 18K BTU/hr indoor/outdoor 1st floor, and 9kBTU/hr indoor/outdoor upstairs?
I appreciate your patience, and any advice you can offer. -Joel
GBA Detail Library
A collection of one thousand construction details organized by climate and house part
Search and download construction details











Replies
As a rule, separate mini-splits have a much wider modulation range and significantly higher efficiency than a single compressor serving 2 or more zones.
The room by room, zone by zone loads and the extended temperature capacity tables will determine sizing.
Thank you Dana. Would you consider a vertically separated space without significant enclosure between to be separate zones?
I am thinking Dana is speaking to 1:1 outside units to indoor heads?
Thanks. Is refrigerant running a separate efficiency problem than modulation? Do you know if the efficiency issue is more about having refrigerant running to an unused head unit, or more about the issue that when only 1/2 head units is running the outdoor unit is running well below capacity? I ask because mitsubishi sells an MXZ outdoor multi-split system which they tell me has separate refrigerant lines running to each head units. If that solves the efficiency problem I can just have one outdoor unit.
Hi Joel,
I'm a homeowner in MA (zone 5) and am currently troubleshooting the performance of my two Mitsubishi multizone systems.
I'd strongly encourage you to go with two 1:1 setups. The second point you made about running the system below rated capacity is the major issue. These multi zones jump in power consumption to around the rated capacity once temps hit just above freezing, per the algorithms used to control the inverter frequency. You'll need to undersize it for the load to get good efficiency so it is already running at a decent clip (not near minimum) in the mid to high 30s. I've confirmed this through my own power monitors and discussions w my installer who was told as much by Mitsubishi.
Thanks. First hand experience is really helpful. You seem to be saying two things. 1) do 1:1 setup. 2) Undersize the overall heating capacity. Do you mean to spec the entire system at less than my peak heating load? My peak heat load is 20-21K BTU/hr without my heat pump water heater figured in. My inexperienced back-of-the-envelope math figures an extra 1-2 K BTU/hr for water, so we'd say 21-24K BTU/hr peak load. I'm having a hard time getting my HVAC guy to go under 30K BTU/hr for the whole system.
I was only saying undersize a multizone system if you went that route, which I recommend against doing and instead going with 1:1s. I defer to the building scientists here on sizing... probably just do what Dana said and use your Manual J and the equipment specs, including modulation ranges, to design. All that said, undersizing to even 75-80% design temp seems to be a supported strategy from the literature I've read for efficiency if you can make up the shortfall for those frigid days with back-up resistance heat or that wood stove (see research by Bruce Harley: https://nesea.org/user/10398/presenter). But if you use your wood stove, that certainly takes more effort than simply letting the minisplits do their thing.