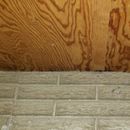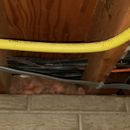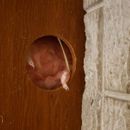Modular Home and Sill Joist / Floor Insulation
My name is Daniel and I have a question regarding what options I may have for insulating the sill joist and between the floor joists in a home I purchased about a year ago. I am located in Zone 5A, aaalmost Zone 6A. My house is one story with a walkout basement and was built in the late 60s. The short-term goal is to improve energy efficiency, the mid-term goal is to replace the existing baseboard heating with radiant floor heating, and the long-term goal is to finish the basement and make it conditioned space / habitable.
Looking over the information here at GBA (of which there is a ton, it is enough to make my head spin many days), it seems like the primary options for insulating the sill joist include cutting and sealing rigid board insulation or spraying closed cell foam insulation and adding a thermal barrier. If going with the closed cell foam, then it’d make sense to continue on down the interior side of the basement walls. It seems like there are more options for insulating between floor joists, although I definitely like the idea of using mineral wool batts.
Unfortunately, I have a bit of an issue. The house is a modular home, and I don’t have ready access to either the sill joists or to between the floor joists (minus a handful of floor joists directly under the bathroom to accommodate piping / electrical, which are in a couple of the attached pictures). There is structural sheathing on the underside of the floor joists. I have some concerns about the structure of the house as it is (temporary, upside down, undersized floor jacks supporting the house; subfloor panels parallel to the joist runs; plenty of loud cracking / popping noises overhead and coming from the attached garage; wonkiness with joist span and OC spacing under bathroom to accommodate piping). So, I had a structural engineer come out and I am awaiting the report.
Operating under the assumption that I am advised that I cannot / should not remove the structural sheathing (which seems like a fair assumption), what are my options?
If I can cut access holes on each end between each floor joist, then I suppose blown in cellulose could be used to fill the cavities between the floor joists, but that doesn’t address the sill joists. And even if I can get a big enough hole that spray foam could be applied against the sill joists and on down the foundation fall, would that be advisable with the wood sheathing sandwiched between the top of the foundation and the foam (see the non-fiberglass bay picture to see that the sheathing extends over the top of the foundation) and also buried in the foam where the hole wasn’t cut? Plus, it looks like there’s fiberglass insulation against most of the sill joists already, so I’d have to fish all that out as well. I’d also consider rigid board insulation on the interior of the foundation walls, but with the stamped texture, I suspect that would be subpar. Then again, if I wanted to spend a ton of money, I could go with digging and adding insulation on the exterior, which would insulate the foundation walls and the sill joist, and then it would just be a matter of blowing in cellulose between the floor joists. That would also save me a bit of a headache with the stairs by reducing the added interior thickness to the walls, but that would be _quite_ expensive I’m certain.
Anyway, I have gone round and round in my head for a while now, and done enough reading to work myself in circles, so I defer to the wisdom of the folks on GBA for insight and ideas.
Many thanks in advance, this site is an amazing resource.
Edit: As noted in my comment below: I received the engineer’s report today, and they mentioned removal of the plywood under the floor joist within 18″ of the foundation wall and center beam would be acceptable without impacting their structural benefit “to any significant degree”.
GBA Detail Library
A collection of one thousand construction details organized by climate and house part













Replies
Wait for the engineer's report. Have the engineer comment on removing the plywood under the floor joist.
I received the engineer's report today, and they mentioned removal of the plywood under the floor joist within 18" of the foundation wall and center beam would be acceptable without impacting their structural benefit "to any significant degree".