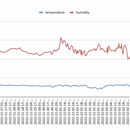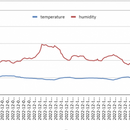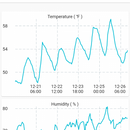High Humidity and Mold in Concrete Building
I’m working with a building that’s performed poorly since it was built. It’s in the San Francisco Bay area Zone 3, built 1958 with all concrete construction over three levels: slab, floors, ceiling, walls. Partition walls are cinder block. The entire perimeter in 1958 was floor to ceiling single pane glass with single pane windows, and louvered sections that leak like chicken wire. There is no insulation. https://goo.gl/maps/kKtugXje6rSc5GGc9 Every unit has high humidity and mold issues. A former slab based gas furnace in the cupola died years ago, so the residents are each supplied with electric space heaters. Here’s the last month of energy use in kwh/day for each of the 20 units. That 52 has to hurt:
What could be making the humidity go THIS high? The first graph is from a unit in this building. The second is a unit in a nearby frame building with a crawl space, but otherwise similar. The final graph is outdoor humidity/temp.
GBA Detail Library
A collection of one thousand construction details organized by climate and house part












Replies
By "slab based gas furnace" do you mean a boiler that supplies warm water to pipes in the floors?
@Michael it's unclear if the individual units had radiators or if it's underslab pipes. Either way the system was disconnected years ago. There are a series of timer and thermostats so the system ran only part of each day.
The pictured sign reads "WARNING DO NOT TURN ON"
Got it, it's just the terminology that was throwing me off. So "slab-based" meaning located in the basement? "Cupola" is a structure on top of the roof.
In any case, I agree with Kyle's assessment below. The high-kWh days are actually GOOD for the house, as the heat energy created will help push moisture through the structure to the exterior. It's the days with interior dewpoints similar to or lower than outdoor dewpoints that will allow the structure to accumulate moisture.
Do you monitor the indoor relative humidity? It should be no higher than 50-60% at 70°. Increased ventilation may or may not help, depending on outdoor humidity levels. You could improve things with insulation and sealants, but you probably need to consider installing a dehumidifier as well.
The abandoned gas furnace is in the Cupola, with pipes leading down to the concrete structure to points unknown. There are a half dozen pipes, against 20 units.
The pictured 200 gallon gas water heater and dual 125 gallon passive buffer tanks are the only gas appliances in the structure.
The kWH table above is not for the building, that's by unit. 20 rows for 20 units. Most tenants turn off the heat when they are not home, and wear jackets, due to the eye watering cost of electric heat.
I have 24/7 monitoring of humidity in four places, including above and below a cup taped to the floor. Each of the 20 units is a separate air space with concrete partitions. Thus, it would be 20 dehumidifiers not one.
Outdoor humidity is high. Generally in the 80% region in the morning, dropping to the 60% range by afternoon. Lather rinse repeat all year long.
Can you explain the -813.9189189 in the list of units? just making sure our data is good.
The -813.9189189 kwh is due to a PG&E meter swap (they'll fix for free any meter where the digits can't be read).
Relative humidity is only a useful metric when we also know the temperature. For example, if it's 80% RH at 50°F, that's the same amount of moisture as 60% RH at 58°F. Brought up to 70°F, it's only 40% RH, which is as close to perfect for health and structure as it gets.
Conversely, when the indoor conditions are 70°F and 40% RH, if that air reaches a surface that is 45°F it will condense into liquid water and support mold growth. Because concrete has very little insulating ability, at about R-0.08 per inch of thickness, when it's cool outdoors, some areas--especially outside corners that have 3-dimensional heat loss--will result in condensation. In bathrooms where the RH is higher, this effect will be exaggerated. For example, 70°F air at 60% RH will condense on a surface that is 55°F.
If the outdoor air holds less moisture than the indoor air--measured in grains of water, by dewpoint temperature or other methods--ventilation will help. Warming the interior surfaces would also help, either by mechanical means or by adding insulation. Or you can reduce the interior humidity levels with a dehumidifier.
I just checked--right now, Oakland air is at 77% RH, which sounds high. But the temperature is only 49°F, which means the dewpoint is 42°--pretty ideal. Bring that air indoors and warm it up to 70° and it will be about 35% RH. https://www.timeanddate.com/weather/usa/oakland
None of these fixes are inexpensive. Neither are lawsuits for having a moldy building, which leads to serious health concerns.
One more terminology note: furnaces blow warm air; boilers heat water.
It's hard to say without a site visit, but my first guess would be the combination of the low vapor permeability of the concrete, and moisture buffering capability at the same time.
Concrete and CMU have the capability to absorb a lot of water, and yet portland cement based mortars/concrete tend to have low vapor permeability, especially at thicknesses typical of a wall, roof, or floor. If it's getting wet, and storing water, it will be slow to release over a long period. I know the bay area doesn't get a lot of rain, but it doesn't take much water vapor in a small enclosed space to raise the humidity either, and that can come from many diff sources.
Any apparent leaks in the structure? Piping in good shape? Do you have any knowledge about the water / air control layers, if any exist? Are the top or bottom units worse? Is the mold confined to an area in the house with poor ventilation, like bathrooms, kitchens, or water closets?
The roof is three years old, TPO.
There are four central utility chases, with a water shedding roof over each.
Pipes are in good shape, though the flat roofs drain through the structure and those pipes sweat (cold pipe, warm unit no surprise).
The bottom units are all bad, but the top units are not dramatically better.
Mold is most apparent in high corners and behind furniture, despite a 1" baseboard gap that makes it generally impossible to place furniture completely flush to a wall. All the baths get moldy walls and have rusty fixtures, despite having wall mounted humidity sensors to operate an external bath fan.
Water gushing into those central utility chases then permeating through the structure over the months would explain things.... but the chases appear to be adequately roofed.
It really sounds like the problem is related to inadequate ventilation. The bathrooms being worse would indicate that to me. Perhaps what's happening is that water sourced from the interior of the building via steam and bathrooms isn't being removed from the building, and that is slowly accumulating and sticking around?
If you have sensors in the building, would it be possible to ask a client to open all the windows and turn on all exhaust fan for an hour? If it's ventilation related, you'll be able to see a very dramatic drop in RH in a short amount of time, as the vapor diffuses into the low RH area outside through forced convection / natural diffusion.
About how large is each unit in volume and square ft? and how many baths each? Do the kitchens have an exhaust?
Edit: I just saw the info you posted on Micheal's reply. If the exterior humidity swings between 80 and 60%, you simply have to remove some of that vapor content in the air, or the interior will eventually reach equilibrium with the exterior. It's almost like the building is stuck in a shoulder season where it's cool enough not to run AC, and without that, there's no ventilation.
That sounds like a perfect scenario for a ventilating dehumidifier, which is unfortunate if none of the units can be combined to make it easier.
Typically, no heating or A/C is used in this area, except for a few core winter months.
Typical for this area is no A/C and gas gravity wall furnaces. In this particular building there are electric resistance space heaters only.
Each of the 20 units is about 325 square feet.
Each bath has a Hunter Eclipse bath fan, with a humidity wall switch.
Each kitchen has a Hunter Eclipse ceiling fan, nowhere near the range.
Multiple steel posts holding up the slab floors are exposed in the units.
Outdoor RH is generally above ideal indoor RH, so I'm skeptical about more ventilation, thinking instead about air sealing.
For testing: I'd rather open the doors and check the RH recovery, with a tenant not home. If the RH slowly rises when an empty apartment is closed back up, that indicates stored moisture in the structure. If the RH is steady that points to interior generated moisture.
That would be a good observation to try, I had (mistakenly) assumed that the RH would be lower than it is at this time of year, so that it would decrease, but what you described would give the same info.
The owners would be happy to consult with a site visit by a local expert, if you have a referral.
SF may not get rain, but it does get foggy frequently there.
The is a large moisture source in the building somewhere. Looking at the pictures, it could be problem with your roof drains, parapet caps or simple plumbing leak inside the building.
I would check these first, I've had issue with cracks in old cast iron drains leaking enough water bellow the slab to keep the basement RH high the whole year. I would not be surprised if a good part of the water flowing down those interior roof drains ends up under the slab instead of the storm drain.
Sometimes these older places have had multiple exterior paintjobs. If any of the layers are oil based, it creates a cold side vapor barrier which prevents the masonry from drying. Add in some interior water leaks and a lot of people breathing/bathing and cooking and you are asking for trouble.
People not heating the place is also not helping things, I've run into this with un-insulted brick buildings where tenants would not run space heaters in unused rooms. When the room is left cold, take a reasonable 70F/45% house air and drop it to say 60F and you are above 60% RH, great conditions for moldy closets. The walls are even colder so you are adsorbing moisture, heating the room back up for short period makes things worse as the wall has no time to dry and all that moisture plus the extra bit of heat is a mold buffet.
I think you're onto it with "people not heating the place".
The unit are almost all a mix of cinder block wall and wood frame R13 T1-11 wall with post-oil era paint. But maybe those walls are just not permeable enough. Maybe ripping the drywall out, removing the vapor barrier on the R13, and putting MemBrain in would help.
I can't think of a good way to verify the scupper drains go the right place.
Given the current situation, what would you do for mitigation?
Based on the photo you posted of interior of the "cupola", it looks like it has numerous gaps to the exterior where the walls meet the roof. These are air leaks.
Based on the google maps aerial,
a. I'm guessing the "cupola" is the structure in the center of the roof casting the shadow
b. Even if your TPO roof is only 3 years old, it has a problem - there are numerous dark areas, indicating water pools in those areas at times, and the result is a dirty roof. In fact the Bing maps birds eye view of the building clearly shows at least 5 areas of standing water with absolutely no standing water on the surrounding streets, indicating since the last rain the streets around the building dried, but your roof did not . Unless all of these views are prior to the re-roofing, start with checking all of your drains & scuppers. They need to freely drain with no backing up, and you need to know the drains transport the water away from the building.
You reported the lower units are worse than the upper level units. The lower units appear to be over a grade level parking area, so the underside of their slab is entirely uninsulated and exposed to the exterior temperature and humidity. The slab underside of the upper units is presumably the ceiling of the lower units.
I'd get the roof draining, then take one unit at a turnover and do a complete air sealing project. Buy a theatrical fogger to test it and seal it like crazy. Maybe even replace the windows. Check the bath exhaust fan to be sure it is actually moving air. Then move a high electricity using tenant from their current unit into the sealed unit and see if their power usage changes.
Also get a moisture meter and start taking moisture readings. Are they different in different parts of the slabs? What about top of slab vs underside of slab? What about exterior walls? What about interior walls?
Also, you have exterior walls between the windows. Looks like brick on the exterior, yet you posted above they are concrete. Are they some type of precast concrete wall with a brick exterior pattern? If not, give us some more details on the specific assembly.
Half the ground floor is units on slab, half is parking with units above.
There is no basement.
The cupola is, except for some plumbing penetrations added later, separate from the rest of the structure. It's a cinder block thing built on the roof slab, with a framed roof with a 2 foot gap all around. Zero air sealing. The current gas water heater and old gas radiant boiler are located here. All 20 units are below this level.
The roof definitely puddles, though average for similar roofs. They just slapped the TPO onto the concrete roof, with no foam and especially no tapered foam.
One of the top floor units has a wet corner, which I can only interpret as a TPO leak expressing itself below the roof slab. On inspection day the ceiling showed at 0% with a non-contact meter, the corner was 20% moisture shown.But just that corner, no more than a half meter square.
The other ceilings, floors and cinder block and framed walls all showed as 0%.
There are four ground to roof utility chases I can't access. They're roofed OK up top which is part of why I can't get into them.
The scupper drains run internally to the roof.
A fairly complete visual scan of the TPO showed no sign of leak. The problems with moisture in the building are decades old, reportedly long before the re-roofing. The re-roofing did not appreciably improve or change the moisture issues.
Attached is a sensor report from parking garage, outdoors (incorrectly labeled Unit 2 freezer).
More photos:
https://photos.app.goo.gl/HWs1qkXJ3tsfdnZq5
The roof is TPO over the slab roof, with a small curb all around and two 3" cast iron scupper drains going down. The slab roof is fairly lumpy. I went after a huge rain, and could not find any evidence of bubbles of water below the TPO.
There are 16 symmetric plumbing and air vents on the roof, leading me to think the four lower floor units were added later. It would appear as if the bath and kitchen vents are combined, as there's nowhere near 40 air vents, rather just the 16.
More pictures:
https://photos.app.goo.gl/HWs1qkXJ3tsfdnZq5
I went after a heavy rain: the TPO is on slab, and I found no bubbles or waterbed effect.
The roof has a small curb all around, with two 3" cast iron area drains going down through the core. ONE of them is new, as in someone felt it was leaking and replaced it from roof to basement laundry room.