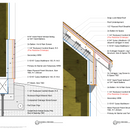Detailing Mass Plywood Panel (MPP) in Residential Construction
My company is currently engineering a series of 1, 2 & 3-bedroom homes constructed of MPP (Mass Plywood). The interiors are exposed MPP with no drywall at all. I am working through the envelope details and would appreciate any feedback you all may have. Here are my primary goals:
1. No Concrete for speed of construction and less CO2 embodiment
2. Fire resistance envelope for Northern California fire-prone areas
3. No rigid foam for less C02 embodiment and combustibility
4. Anymore cost effective alternatives to Fiberboard insulation (Gutex)? I like the idea of it, but would prefer to use US-manufactured alternative; don’t want to use foam and mineral wool would get extremely thick and compressible as there is no interior insulation.
Thanks in advanced, Eric
GBA Detail Library
A collection of one thousand construction details organized by climate and house part










Replies
Hi Eric,
I admire your desire to keep the embodied carbon in your project to a minimum. I'm replying to one part of your question in hopes that it will give it a bump, and a seasoned builder familiar with using MPP will weigh in. I recently spoke with Mason Lord of Hudson Valley Preservation, and he raved about Steico wood-fiber insulation. It might be worth comparing to Gutex. He has been very impressed with the technical support he has received from the company. However, it is UK-based.
Thanks, Kelly. I am going to explore Steico more as it appears they may have a Class A flame spread and perhaps that will give me enough comfort to eliminate the mineral wool layer that I've included for fire resistance. Also, it looks like GO Lab's US manufactured wood fiber will reach production in 2021 for the batt and 2022 for the board so perhaps this will be the best long term solution to Gutex or Steico. Hopefully Go Lab can deliver...
I think the simplest is some version of a Larsen truss with I-joists dense packed or mineral wool batts. This keeps everything within standard construction without any exotic materials. You can use similar assembly for the roof as well if you build in a vent space.
Thanks, Akos. I am trying to reduce onsite labor too. My gut tells me the labor for Larsen trusses is higher than applying multiple layers of rigid insulation whether wood fiber or mineral wool.
Lot of this depends on the who will be working on it. Thick exterior insulation is normally something seen only on commercial projects, so not many trades will be familar enough with it to price it properly. Never mind that you will be throwing an unknown insulation product in there with something like Gutex. Even if it is easy to install, the price will be padded.
Nailing up a bunch of TJIs to the MPP then stuffing it with batts or dense packing it is pretty standard operation, any trade will know how to bid on it. Depending on the siding you choose, you can also skip the sheathing and attach directly to the I-joists.
Also non standard insulation products tend to be very pricey. Exterior rigid mineral wool for example is a standard batts squished down by a factor of 4. When you buy an R5 rigid mineral wool you are paying for R20 materials. Might as well have a structure that can use that R20 material as is, definitely a greener option.
Eric,
Interesting concept. It looks most similar to REMOTE or PERSIST insulation strategies, which have inherent limitations: insulation choices, tricky opening details and very long fasteners for the rainscreen battens through to primary structure. Consider fire-treated rainscreen battens.
I'm not aware of good insulation alternatives to those you noted, foams excluded and taking the MPP system as given.
Best,
j
I am embarrassed to admit, this is the first time I've heard the acronyms REMOTE and PERSIST. But I am glad I do now, as now I have more keyword for my Google search research! Thanks.
Wood fiber insulation is really a natural for this assembly. My second choice would be what Akos described, preferably with dense-packed cellulose for lower embodied carbon but still good fire resistance.
I think so too, Michael. Hopefully GO Lab can deliver for the US market in 2022 for this use case.
I hope so too. Have you priced out Gutex or Steico in the quantity you would need? Their embodied carbon is still very low, potentially carbon negative even after shipping from Europe.
This assembly may be ahead of its time in the US- it needs the wood fiber insulation factory that is planned for Maine to get working.
1. The helical screw anchors are interesting. Have you gotten a quote on how much the geotechnical engineering will cost?
2. What reference are you using for the MPP structural design?
I agree, Tim. Hopefully GO Lab can deliver.
1. I am a certified installer for GoliathTech here in Northern California so have an advantage here. I am able to get approval no problem when a geo tech is involved, but this will be my first project to try to get approved without. The axial load calcs are no problem, but the lateral calcs pose a challenge without having a soil bore test from a geo tech that identifies soil type. Regardless though, I have no issue with hiring a geo tech if that is what is required.
2. We are following the CLT Handbook as MPP falls under the Mass Timber design guidelines. And my engineer is experienced in commercial mass timber engineered structures.