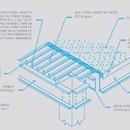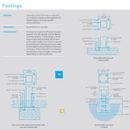Need alternative to crawlspace for unique design
GBA folks,
I’m looking into building a house with the Blue Sky steel framing system with pier-and-beam construction. I’ve been reading through various GBA articles on crawlspaces, and it seems like there aren’t very good reason to go with one. The only thing it would provide is access to drain pipes (all other plumbing and electrical are in service conduits and walls).
So what is the alternative? Before you say “slab on grade”, notice in the attached images that this system consists of a slab over grade (as it were)- it is poured over corrugated steel sheets that are attached over the floor joists. This design creates a crawlspace underneath the joists, sheets, and slab by definition.
I suppose one could fill in the crawlspace volume with loose fill soil or rocks. Is that allowable by most codes? If so, then how and where do you insulate and seal the floor assembly?
Thanks in advance for any help.
GBA Detail Library
A collection of one thousand construction details organized by climate and house part











Replies
David,
It's hard to understand the advantages of this system for residential construction. Why did you choose it?
Do you have a plan for wrapping the steel framing in insulation?
Martin, this system was developed specifically for residential construction. Blue Sky is a California-based company, so most folks here may not be familiar with them. The steel elements are pre-fabricated, and assemble quickly on site with bolts. http://blueskybuildingsystems.com/
I chose this system for all the reasons people normally like steel frame construction. Particularly, this system requires minimal site grading (nothing in my mountain town is flat) and there are no load bearing walls.
Their wall assembly (see attached) consists of rigid EPS foam with steel studs embedded in them. Adding to this, I want on the exterior side of this to apply the air/water/vapor barrier, then Roxul board, then metal hat channels for an air gap, then fiber cement 4'x8' panel siding.
Unless all the steel & slab is inside the insulation boundary it's going to be a heluva thermal bridge! An air tight insulated skirt around the whole thing makes it a conditioned crawlspace and minimizes the thermal bridging and floor insulation problems.
What climate zone?
Climate zone 3B, Southern California...technically. But I live in the mountains at 6000 feet. We get snow. Oh, and we have a lovely seismic fault, too.
Yes, I quite agree, Dana. All the Roxul will be external to the frame on both the walls and roof. There will be nothing in between the studs and columns, it will make for a very generous service cavity.
David,
Since you want advice on your floor assembly and foundation, I guess the first question is: How do you intend to address the thermal bridging caused by the steel foundation piers?
.
Martin is talking about is exactly what I meant in my prior post. Even if you did a foot of open cell foam on the bottom of the slab encapsulating all the deck joists you still have the huge thermal bridging of the piers. That's why you'd want air tight insulated skirting to enclose the space under the deck. The skirting needn't be a structural wall since it's not part of the foundation- it's just part of the pressure & thermal boundary.
If you insulated on top of the slab and left it open below you would still have significant thermal bridging of the steel studs to deal with, but that would also be isolating the potentially beneficial thermal mass of the slab, which would be more optimal inside the thermal boundary. The thermal mass benefit is more beneficial in zone 3C than 3B, but it's still significant, especially at altitude where the diurnal temperature swings are higher.
At 6000' it's probably a 4B climate- how many annual heating degree-days does that location get?
I'm reminded of a house in Colorado built that way 8-10 years ago, where the owners couldn't figure out why their radiant slab couldn't keep the place over 55F indoors at nigh despite going through a lot of propane. It had no insulation on the underside of the slab, full exposed to their balmy -5F breezes at night. Were it not for the fact that the boiler was insanely oversized for an insulated building that size it probably would have had a hard time keeping it above freezing indoors. In that case a foot of o.c. foam and encapsulating the webbed support trusses was recommended but I didn't hear the follow up.
From the energy efficiency point of view, this metal frame is a bad system, but if you must, a solution could be using rubber isolators, plates or mounts between the columns and the beams/joist.
Martin, I suppose that your question to me is part of my original question to y'all.
The mechanisms of heat transfer through the columns and piers are primarily 1. radiative in the steel columns and 2. conductive from the pier, dumping heat into the ground. One would have to model it to figure out which is worse and how bad the whole picture is (I might do so eventually, but don't have the time now).
Just off the top of my head, I guess you could wrap the columns in foil-faced rigid foam board. And don't plenty of people already use various foam products to encase and thermally insulate piers?
D Dorsett, to my knowledge there is no Manual J numbers for our little unincorporated town of Wrightwood, but it is similar (and not far) to Big Bear, where this fellow built his Pretty Good House: https://www.greenbuildingadvisor.com/homes/pretty-good-house-southern-california So call it 6600 HDD.
David,
The principles behind insulating any steel-framed building are always the same: First, define the thermal boundary. (This needs to be on the exterior side of all of the steel framing.) Second, make sure that you have an air barrier at this boundary. Third, install a continuous layer of insulation on the exterior side of the air barrier.
Doing this can be tough, which is why I'm not a fan of steel framing. In the case of the steel piers, you're right -- you would have to wrap the steel piers in rigid foam. Ideally, the rigid foam will extend down to the footing on which the steel pier sits.
Climate zone 5 is from 5400-7200 HDD, so if you have roughly 6600 HDD is it's solidly inside of zone 5B, and nowhere near 3B. With an open pier foundation in zone 5B you will very likely run into frozen drain pipe issues unless you insulate the hell out of them too.
Most of the heat transfer out of the columns would be primarily convective, not radiated, not that it matters much. The losses to the ground are small relative to what's given up to the air. Wrapping them in some rigid-board is better than nothing, but it's still going to be a large loss.
How do you intend to insulate the slab? Code min for zone 5 under floors is R30 (if between joists) or a maximum U-factor of U0.033 for the whole assembly, which is R30 whole-assembly, with all thermal bridging accounted for. The slab and finish flooring are probably at best R1, so if you installed 8" of open cell foam on everything, including encapsulating the deck joists, struts, and columns with that much foam you could hit code-min. It may be easier to do the columns with 4" of EPS down to the footings as the thermal break, finished with an EIFS material.
A code-min insulated foundation skirt would be a continuous R15 or a non-structural 2x6 / R19 studwall (wood, not steel). That is probably going to be cheaper than a foam encapsulation approach. If the Blue Sky panel system can be installed completely on the EXTERIOR of all the structural steel and extended all the way down to grade exterior to the beams & columns it would be a good start. Since the 4.125" EPS in the panel sections is partially thermally bridged by the embedded steel studs 24" o.c. it may or not make it to the code-min R15, but it'll be close. Installing the panels between the beams (as shown in some of their diagrams) rather than on the exterior of the beams leaves the huge thermal bridging of the beams:
http://static1.squarespace.com/static/542a3778e4b082732ce8fa25/t/56d625e39f726670cd1b8b95/1456875005256/?format=1000w
The more I look at their system, the less I like it, especially from a perspective of meeting performance minimums in a zone 5 climate.