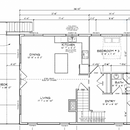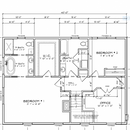New construction: ductless minisplits
Hello GBA,
Was hoping to get some input from the forum (which will hopefully include Dana) in regards to a new construction project I will be starting this year in Midcoast Maine, climate 6. I have attached a few shots of the floor plans (ignore 28×40′ dimension on 2nd floor… both floors are now 28×36′). 9′ ceilings at 1st and 8′ at second. Goal is a pretty good house with 12″ double wall blown in cellulose R40 and ceiling blown in cellulose R60, and insulated foundation. Windows will be PVC triple glazed tilt and turns.
A local HVAC outfit quoted me the following pumps for the project (along with their location):
Mitsubishi Electric MXZ-4C36NAHZ inverter driven heat pump outdoor unit
-Mitsubishi Electric MSZ-EF12NAW wall mount indoor unit in the living room.
– Mitsubishi Electric MSZ-EF09NAW wall mount indoor unit in the entry.
-Mitsubishi Electric MSZ-GL06NA wall mount indoor unit in the master bedroom.
Mitsubishi Electric MSZ-GL06NA wall mount indoor unit in bedroom two 2nd floor
My question is am I wrong in assuming this may be more pumps/overall heat than I really need? Prior to receiving the quote I spoke with many people also involved in the industry and I envisioned I would have 1 larger unit downstairs in living area and another in the upstairs hallway or Master bedroom. I also figured both of these would have their own outdoor pump as well rather than the 4 heads on 1 outdoor pump that I was quoted.
In the closed off bedrooms if needed, I just planned to use electric wall panels such as the convect-air units and in bathrooms radiant webbing underneath tile. I am quite new to the game of ductless heat pumps but have tried my best to educate myself on the site and also with Martins book which has been awesome. But I would love any thoughts/experience/opinions from anyone on GBA.
Thanks
Aaron
GBA Detail Library
A collection of one thousand construction details organized by climate and house part











Replies
I'm going to say thats overkill and overly expensive.
Back of napkin math, house built as you've said, I would expect a heat load no more than 20,000 btu/hr.
If your roof is going to be trusses, you could have them be plenum trusses for little extra cost, see this article: https://www.greenbuildingadvisor.com/article/use-plenum-trusses-to-keep-ducts-out-of-your-attic
You could then use a ducted mini-split quite nicely for your 2nd floor.
Then perhaps a 2nd ducted mini-split in the basement to handle the main floor.
Additionally, only 1 outdoor unit should be necessary in either scenario.
I'd spec a fujitsu AOU24RLXFZH and 2 ARU12RLF's, which min/max @ 3,100~19,400btu/hr heating.
I'm sure Dana and others with far more knowledge will chime in with ideas, but I'm confident this would be a good system for this house, given its simple shape.
Yeah, no. First, there is only one pump. It's a 4 head pump. Not sure where this multiple pumps questions is coming from. No one in their right mind would outfit a house with one pump per head. I have a 4000 sq foot house. We run two mitsu 4c36 pumps with 8 heads. We did this for two reasons. One the 8 heads are a PITA to install and have higher maintenance and 2) if you have an 8 head go down, your whole house is without heat/ac.
All of that said and save for the insulation and square footage calc, if anything, your going to have a few cold rooms in the winter and warm rooms in the summer in the office and bedroom without a head. We have 4 main floor bedrooms and that all have a head. Our 5th bedroom is a daylight basement and stays naturally warm/cool. We also have a forced air back up system. This would probably work, but I don't think it is overkill by any means.
David,
Thanks for the input though I think you may have mis-read my post regarding multiple pumps. I was quoted 1 outdoor pump for 4 indoor heads. This is not the route I would prefer to take. You made my point exactly when you said you have two mitsu outdoor units rather than one and also why you have them. Dana addresses the exact issue I was asking about here.
https://www.greenbuildingadvisor.com/question/one-multi-or-two-single-mitsubishi-heat-pump-outdoor-units
Finding the right contractor for mini splits systems is difficult. Many contractors say they can install mini splits but the reality is they only quote minis as a tool to sell conventional systems. They quote mini system with a head in most every location they normally place a resister. What do you know, the mini system is very expensive and grossly oversized 4X-6X. Next they hand you a much lower quote for a conventional system that is only 2X oversized. Look for a contractor that has a mini installed in their home, they may be a believer.
The very first thing you need is a manual J calculation so you will not be sold an oversized system that will never operate well. You get what you pay for in a manual J. If your contractor offers to do manual J for free or low cost my guess is it will be almost worthless.
I think plumbing in exterior wall is a mistake so make sure the down stairs toilet and kitchen sink ruff in is from the floor and not the walls and the master bath tub faucet is free standing.
Walta
>"The very first thing you need is a manual J calculation...."
Absolutely correct!
>"My question is am I wrong in assuming this may be more pumps/overall heat than I really need?"
HELL no!
A tight ~2000' code min house will usually come in with a heat load in the 25,000 BTU/hr range at 0F, a typical mid-coast Maine design temperature. (A ZIP code or township name might be useful.) Your whole house load would be substantially lower than that. An MXZ-3C30NAHZ could handle the loads of almost any 2000' new construction house with margin- a 4C36NAHZ would be insane for your house, and could easily be more than 3x oversized for your design load. Things such as a half ton head for a bedroom in a high-R house is in the realm of downright ludicrous oversizing (it's crazy enough even in code-min houses.)
Getting proposals from HVAC contractors before the loads are calculated leads to farcical proposals. Get a room-by-room load calculation performed by a professional engineer or other qualified third party who makes their living and reputation on the accuracy of their numbers, not an HVAC contractor, who makes a living installing and supporting equipment. This would be important even on a code-min house, but absolutely essential for a high performance house.
Only when you know the room by room loads do you know what you need and where, and from there determine what equipment might best fill the bill.
Dana,
Thanks for the input and quick response. Over the past week I have been searching throughout my local area (engineers) and third parties outfits online for an accurate calculation and have had little success. Was wondering if you there might be an outfit/professional you could point me in the direction of? Thanks again
Aaron,
GBA has an article on that topic. Here is the link: "Who Can Perform My Load Calculations?"
Thanks Martin. How I missed this from the amount of hours on the site is concerning...but this perfect.
Aaron
Well, you did keep referring to "pumps" which is plural. At any rate, I don't think my situation makes any point other than I have a house twice as large and one of the huge benefits of a multi head mini split is that you can zone it by room. My alternative was an 8 head unit. Assuming you've done your homework and understand why I run two four head units instead of one eight head.
Here's what I've learned. It's a lot cheaper to over build than it is to go back and do it right the second time. It's amazing how many people want to spend as little as possible on HVAC only to end up having to spend money later b/c their system just wasn't up to the +1/-1 standard deviations of weather, which incidentally are getting closer and closer to the mean. My advice is to get more than what you need and don't ever worry about it again.
>"...one of the huge benefits of a multi head mini split is that you can zone it by room."
In most houses the "head in every room" zoning approach leads to gross oversizing to the point of lower efficiency. That can often have comfort issues for low load rooms due to the fact that the heads are still getting refrigerant when other zones are running, even when the head is nominally "off". In those situations rather than a huge benefit it becomes a huge waste, spending more up front for less comfort and lower efficiency.
Those problems can be avoided by doing proper load calculations.
Thanks Dana. That's exactly what I understood and read from your previous posts as well ( https://www.greenbuildingadvisor.com/question/minisplit-efficiency-multiple-single-zone-vs-single-multi-zone ) regarding the single vs multi approach. Martin just sent along a very helpful link to source a professional for a proper load calculation as well.
Aaron