Newb and Missing HRV system
Hello all,
Just purchased a home in Washington, specifically in the north Puget Sound on Whidbey Island. I’m new to the Green Building concept, and I am actually excited to discover that the home I purchased had some advanced building ideas.
Unfortunately, nothing about the homes construction conveyed to me. I closed on ownership less than 30 days ago, and its been scavenger hunt to figure out what is going on.
Then home was constructed in 1985. Walls are very thick and appear to be thermally isolated. Appears an early Tyveck system was used, and possibly 2 layers of insulation with vapor barrier and isolated interior studs. It’s well sealed, and has foam board in joist cavities with sealant. Top of the line doors and windows were installed in 85. The house is still air tight, and pressure escapes through the range vent with the flap clattering when the door opened. Other interesting features is a secondary power meter attached to the electric heating system. Someone was interested in the energy performance.
The home was a equipped with a HRV system when built. From old listing pictures I found the name “Air Changer”. Somewhere around 2015 a previous home owner had the system removed. I was not aware of any consequences of the removal during the p&s process. The home inspection company noted all fans worked, ( except the range hood ) and no flags were raised.
As I’m doing various minor repairs, and planning for bath room remodels, and Using the shower, I am noticing air flow is not moving. After a bit of inspection I notices all 6 fans are tied in to the same exhaust system.. but no exit from the house. Further testing confirms if I push open the back flow flap while another fan is running, its pressurized and will vent into that unit. I eventually found 6 relay packs, each one still working, each one tied to a remote fan, and located in the wall where the HRV system existed.
Evidently the contractor that removed the HRV was unaware that the exhaust vents were tied in to the HRV system.
My choices are now to either put in new fans, move the electrical, put in new exterior vents, or open up the ground floor ceiling, find the ends of the ducting, etc etc. I’m willing to do this, however I have to assume each duct from each bath and kitchen area is full of contaminants as they were capped off. Appears many of them are steel ducts, and I can clean or hire someone to clean.
Wish I knew why the HRV was removed. What were the prices on 150CFM units in 2015? The original unit would have been 30 years old. Maybe it was noisy? broken?
Another question someone might be able to answer. Were diverter valves used in the 80’s to switch between room venting and exhaust venting? There is a component in the picture of the HRV that looks like it may have done something like this.
I’m excited to own a home that is more energy efficient. Solving the HRV system will be a huge improvement. I also plan on remove the in wall heaters ( and yes they are the recalled units ), and going to a mini split system. I attached a few pictures of things I have found.
Thanks for taking time to read this.
–Pdoyley
GBA Detail Library
A collection of one thousand construction details organized by climate and house part


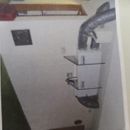
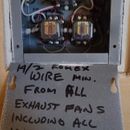
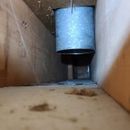
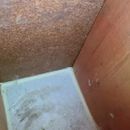
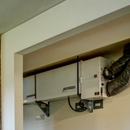







Replies
I'm not sure what your exact question is.
A tight, well sealed house needs mechanical ventilation, so the HRV should be put back in.
Most HRV setups, there are no fans in any bathroom, a passive intake is all that is needed. Since you mention 6 bathrooms, that would be too much for a residential HRV without active controls. I think this is what they tried to do with the fans and relay pack but there is no practical way to make this work in a way that won't unbalance the HRV.
The simpler solution is to only hook up the most used bathrooms to the HRV and vent the rest with an exhaust fan to the outside. This avoids any complexity and gets you a very efficient setup.
You also mention mini splits, by which most people mean wall mount units.
A single wall mount in a well sealed and insulated open concept house works well for heating but cooling will suffer unless you want to sleep with open doors.
Fixing this by putting wall mounts into each bedroom doesn't work as they tend to be about 3x to 6x oversized for the load which will cause efficiency and comfort issues.
Going for a fully ducted setup, or a combination of ductless plus ducted is the better solution. If you are already opening the ceiling to fix your HRV ducting, adding a bit of extra ducting is not much extra work.
@Akos,
Thanks for the response. I suppose the question is: "What do you think of my situation?" and general conversation topic. If there is a better location for this conversation, please advise.
I fully agree that the home needs ventilation.
To further clarify on the exhaust: 2 kitchens, 1 laundry and 3 bath vents. I am curious about "active control" and wonder if that was some of the equipment that builder had installed. There is a component in the HRV picture that I cannot identify.
I had thought about putting in cassette or wall units in each area. I'll research this more now, Thank you for noting. I'm not opposed to installing a split system with ducted zones, however I do want to minimize the R&R where possible. The home is currently split in to a duplex of sorts, so there are some challenges with a central hvac system.
--pdoyley
With a duplex there are a lot of issues with sharing any ducting. The best is to have dedicated ventilation and heating for each unit.
For heat, I would go for a ducted mini split for the main unit and a single wall mount for the secondary suite. Keep the electric baseboards in the bedrooms of the secondary suite as extra heat.
yep. pretty much agree on this. Secondary unit has zero heat options currently. Looks like a pellet stove was once in place. More research needed on zone mini splits.... ty.
With an ADU, you want each mini split on its own outdoor unit. Connect the ADU mini split to the panel of the secondary suite, even if you don't meter it now, you can now easily add in a meter down the road to be able to bill for the cost of heating and cooling.
For simplicity, I would only run the HRV to the main suite. The ADU bathroom could have a standard exhaust fan which could be used for venting. If you want something better for the ADU you can look at Panasonic Whispercomfort ERV or a pair of Lunos fans.
Kitchen hoods should be either recirc or vented outside. Vented outside is the best for indoor air quality.
You don't want to directly connect the kitchen hood to the HRV. Cooking is the largest source of interior air pollution, so it is a good idea to put a largish stale air pickup in the kitchen area, kitty corner from the range about 8' away.
If you now only have 2 baths and laundry to vent, there is no need for any fancy controls. Correctly sized standard passive vents to each location with a boost switch for each bathroom and the kitchen is all you need. The fresh air supply can go to the return of the ducted unit for distribution through the house or run through dedicated ducting to each room.
You may find it worthwhile to put some effort into finding the original owner, original builder, original HVAC designer or original HVAC sub, in that order, to find out what was originally built and why - what did they intend for these systems to do? Whidbey is a small community, so surely someone there knows and remembers something, even if all of the aforementioned entities/people came to the island specifically just to build this house. You want to find out exactly what they intended and what their plan was to get there. Also check the local permit office to see if they still have the permit plans, which may be helpful. This should not cost much money but may be an investment of time. You may also get to meet some of your new neighbors in this process.
Next, I would scout around for a local (maybe not Whidbey, but general PNW / Seattle area) building science specialist. Someone like Alison Bailes but on the opposite side of country. Others may have suggestions for someone you can hire.
Third, be prepared to get some baseline data - a blower door test would be useful. The person identified in item 2 above may be able to do that or may have a recommendation on who should do that.
Armed with the above, you will be much better equipped to make decisions. Given the size of your investment in the house, this would be well worth it to get the house operating properly and avoid both mold and other health issues.
@cl I'm searching :), and I agree its well worth the time to investigate. I had not thought about doing blower test. All good Ideas.
Yes, a local building science specialist would be great. Thanks.
Update: Found blower door results from 2016 888CFM@50 - Technician stated 0.12 ACHn
Found all ductwork in the lower floor ceiling. Appears to be intact. I could easily cut out the patches and reattach venting to a new system without removing surrounding drywall.
Certainly are signs of moisture build up, and lack of fresh air. Not sure how they tolerated it for the past 8 years.
Walls are 2x6 exterior insulated, poly membrane and 2x3 insulated interior. How does the r value get calculated on this type of construction?