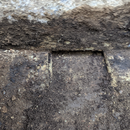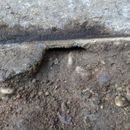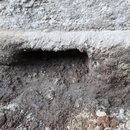Old house foundation/footing – Fill these gaps?
Due to dampness issues in my basement, I am in the process of replacing a section of clay tile foundation drains and have excavated down to the slab.
Along the 15ft section I excavated, there are 5 voids/abscesses evenly spaced out. At first I thought it was erosion of the slab, and I planned to fill them with hydraulic cement. The house is old, and doesn’t really have proper footings, just some overpour by the looks of it.
However, one of the voids looks very intentional. I’m now wondering if this was some sort of strategy used for relieving hydrostatic pressure in older builds, and if I might be doing more harm than good by filling them in.
From what I can tell, they are roughly 4/5 inches deep.I’ve attached some photos, one showing the intentional looking hole, and 2 photos of the “less-intentional” looking ones.
Should I fill these in?
GBA Detail Library
A collection of one thousand construction details organized by climate and house part












Replies
They look like some kind of weep/drain holes. You see this sometimes at the bottom of block walls to allow water to drain out of the cavities in the blocks so that it doesn't freeze (which can destroy the block), or to make sure any water issues are at the bottom of the wall and not higher up.
There are interior-side perimeter drainage systems that can tie into holes like these to carry any water away. That might be something to look into. I would be reluctant to fill these holes unless I could be absolutely certain that they weren't necassary and that I had some other drainage system in place that would guarantee any water would be carried away before reaching the walls.
Bill
Have you excavated on the exterior or the interior?
What are the walls made of? Rubble, blocks or poured concrete.
In any case please be careful not to disturb the soil under the walls.
Walta
@Walter Ahlgrim this is on the exterior. The basement is mostly finished so I haven't poked around much on the interior. The walls are poured concrete.
@Zephyr7 thanks for chiming in. I came across weep/drain holes in my search but i haven't seen any mention of them used for concrete.
At this point, I'm thinking I may just reinforce the edges of them so that no further erosion occurs as a result of the new drain I put in.
If this is a poured concrete wall, which your originl post didn't indicate, then it would be unusual to have holes like you have. If you put in a perimeter drain, properly placed (at or below the level of the footing, NOT above it), and you apply waterproofing to the exterior of the wall, you should be safe to fill those weep holes.
Bill
Thanks for replying. The original clay tile was placed just above where the footing would normally be.
I had planned to dig down a bit further so that the drain would be level with the footing (that is code here) but there are sections with very little overpour/footing and I don't want to create any instability in the soil. You can sort of see this in the second photo. There is some overpour on the left, and then just rocks and soil to the right of the hole.
It is also fairly compact with rocks and sandy/clay so the areas at the footing level have almost formed a sort of natural cement. My worry would be that excavating to the correct depth would undermine the walls.
I suppose another option would be to dig further and pour some cement along the trench to reinforce any soil/rocks sitting below the walls...
The exterior drain to daylight is the best possible solution I am just shocked because no one ever is willing to destroy there landscaping and do that much work to put in a good drain. Most people tear up the floors on the inside and put in a pit with a pump and hope the power does not go out when it rains.
As long as you can get the top of the drain below the level of the floor you are good. Maybe you can find something like a pipe on the inside and measure up and then measure down on the outside and know. Of course your pile will slope downhill all the way to daylight.
Please work quickly you do not want it to rain and fill up your hole.
Walta