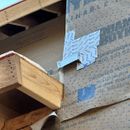Outside corner to roof overhang flashing detail?
Should there be some additional pre flashing done in the area shown in my picture below? This is a front porch roof overhang that will have metal roofing on it and the corner boards will be 5/4 miratech. It seems like there should be some preflahing in this space but I am not sure…the builder and the roofing company are not concerned so I figured I would post here looking for best practices.
thx!
GBA Detail Library
A collection of one thousand construction details organized by climate and house part










Replies
BrunoF,
Here is what I would call best practice:
- There should be an L-shaped strip of peel & stick that covers the intersection of that last rafter and the wall.
- Above on the roof, the intersection between the wall and the roof should have an L-shaped piece of peel & stick that covers the roofing underlayment, laps under the house-wrap on the wall, and continues down to lap over the first piece of peel & stick below.
Thx!
Malcom, do you have a drawing or picture of what you are describing in your second point?
This build set up doesn't require hangers on the rafter?
There are hurricane straps on the interior side
Haha, I wrote that and realized it would be interior. Sorry!
Nothing is ever always going to be perfect, but that top piece of tape is not shingle style either. Benjamin Odbyke is very direct in their spec sheets no tape should be horizontal, but also, this isn't correct shingle either.
On my project where I saw this, I took a piece and laid it covering the two pieces running straight down. Then the fish mouthing is worst on only the width of the vertical piece, but it would have to overcome a straight piece going down.
Someone smarter and with more knowledge could say 3 layers is not only not required but is bad.
It has been a struggle to get the metal roof preflash. I need to climb up there again but that flashing tape should be cut such that it will drain. I had to have them cut the tape on the entire head wall to correct the error. Good catch.
If you want to be real picky, I don't think that meets the Benjamin Odbyke house wrap install sheet.
Your house wrap stops an inch on that lower wall. I think that would count towards the 12" requirement around a corner. Not a corner, same concept though. I think per the sheet, that has to be wide taped there too.
Water behind the trim is going to go into that house wrap for sure, like you are concerned about. I think it should horizontally chased the minimum 12" rule they outline in their install spec too-regardless that it's all under a rafter/soffit area. That would be a seam I'd tape as important as the lumber area you were concerned about.
Also, folding in to protect from the Tyvek above? That's not right. House wrap is outer shield. Inward is putting water into the house. So it will drain in. Folding in here looks clean but is not right.
On edit, if your builder thinks that folding in isn't a problem, you've actually got a bigger issue. This flies in the face of the point of house wrap...I'd start posting other pics here for people to review. That's just clearly wrong. Left flapping in the wind to then be folded flat onto the lumber would actually be better. Their attempt to make it look nice is worse off because it will make the water want to go in.
I'm not a builder, but I can tell you what my glass of water would do behind the trim that will go up. It's going to go inside the house.
At $20 on Amazon, I'd Prosoco FastFlash that whole area and then tape over it too.
Thx…and to add a few comments…your top note about the terminating flap is actually pointing to the roof underlayment that runs up under the metal pre-flash. Regarding the overall corner, that wall was wrapped before they put on the porch roof so the flap that is folded down is likely where they cut the house wrap to run the rafter birds mouth support into the wall.
This certainly seems like a very weak spot, especially considering it’s draining into osb.
When it comes to problem details like this, my approach is to wrap the whole thing in peel and stick (that includes the sides of the mini roof). Run it up and under the house wrap above and about a foot under the house wrap on the side. You'll have to do a bit of origami to make sure the transitions are lapped properly, you don't want a reverse lap with any of the peel and stick.
Make sure everything is sloped so water won't pool or channel into that corner.