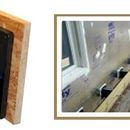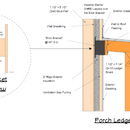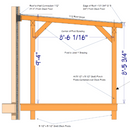Porch ledger and exterior insulation
In the next few weeks I’ll be installing 2” of exterior insulation along with a rain-screen made out of 2x4s. I have a shed porch roof that will come off one of the sides and I’m still a little unsure of my planned method in terms of how I’m attaching the porch roof to my house. The goal is to minimize thermal bridging, but still have a solid connection. Here’s the details:
– The porch is designed to be freestanding, so the attachment to the house is mostly to give some additional shear strength and to properly flash the metal roof to the siding. All vertical loads will be supported by independent posts and footings.
– There is no rim board or band joist where my porch roof intersects my house (why I decided to go freestanding). Between my studs, I’m putting 2×12 blocking. To give the blocking a more secure connection than just nails or screws, I’m using Simpson LS90 angle plates on each side of the blocking.
– I’m using Brick Brackets (42” O.C.), which will be secured through the sheathing and into the blocking using structural screws. The porch ledger will then be attached to the Brick Brackets with a through bolt that will also go through the 2×12 blocking. These Brick Brackets are typically used for deck ledgers, I’ve attached a picture to what this will look like.
This might be a little hard to conceptualize, so I’ve included a few drawings of my porch design.
Anyone notice anything that could be an issue?
https://www.strongtie.com/reinforcingandskewableangles_anglesandplates/l-ls-ga_productgroup_wcc/p/l.ls.ga
https://www.brbrickbracket.com/
GBA Detail Library
A collection of one thousand construction details organized by climate and house part












Replies
Rodrob,
I looks good to me.
Is there a reason you don't eliminate the post and beam and use the exterior wall for bearing?
Consider blocking between the rafters to hide the joist hangers or use decorative ones like Simpsons concealed flange.
https://www.strongtie.com/decorativehardware_woodconnectors/category
I'm building the house myself (1st time), so I'm erring on the side of over-engineering everything. In this particular case, I didn't want half of the porch structure to be supported by blocking.
The alternative option I looked at would be to attach the porch ledger directly to the framing. I'd have to go 2 or 3 2x10's deep to compensate for the rigid insulation/rainscreen. Downside with this is there's a little more thermal bridging.
Stick with what you have drawn. You are comfortable with it and it will work fine.
The reason for not putting the post line close to the house is that, generally, that area has soil that has recently been disturbed by excavation and drainage. Therefore the bearing capacity for those footings would be compromised unless great care is taken in prepping for those footings.
Alan - My post footings are at the same level as my house footings, so both are on undisturbed soil. Off the top of my head, I think that's what was recommended by the AWC prescriptive deck guide for deck footings within 5 feet of the house footings.
Sounds good.
went back and checked AWC Deck Guide... Page 11, "Deck Footings Closer than 5' to an exterior house foundation wall must bear at the same elevation as the house foundation''
One option for the post support near the building is to cast corbels or platforms for the 6x6 post when you are pouring the foundation. This way the post can be closer to the wall and blend a bit better. Also saves digging holes for two sonotubes.
I would probably move that one post closer to the exterior wall, otherwise you are going to have a little length of railing between that post and the exterior wall and how are you going to attach it?
One thing I've read in the Sarah Susanka "The Not So Big Hose" series of books is that most people should increase the size of their porch columns because even though they may be sized correctly to support the roof and they look nice when viewed from up close, at a distance they can look like toothpicks. Maybe up the size to 7 1/2 x 7 1/2?
This thread may help.
https://www.greenbuildingadvisor.com/question/free-standing-porch-deck-and-roof-with-mineral-wool-exterior-insulation
Also consider pouring a full basement under your front porch utilizing the foundation walls for 3 of the posts and then put a post in the basement to catch the inside corner post. Deck surface would be 2x dimensional with R30 ins, subfloor, EPDM, 2x4 PT sleepers and then your deck surface. You gain the extra basement space and eliminate the need for porch sonotubes and are pouring roughly the same foundation walls.