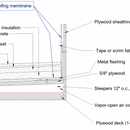Preventing Moisture Problems in Decking
I’m building a patio over living space in climate zone 3. We’re planning to put insulation above the deck (min. R-5) as well as below. The vapor-open air control layer for this assembly is at the horizontal subfloor and the water control layer is above that, sloped, with a varying amount of space between the two. The water control layer is also designed as an air-control layer so very little air flow is expected in this space. Is there a risk that the space between the air control layer and the water control layer will get wet and rot / mold? If so, what do I need to do to prevent that?
From top to bottom, the layers go as follows:
tile
thinset
concrete
insulation (R-5)
waterproofing
plywood, sloped
air gap
vapor-open air sealing
plywood, flat
insulation (R-30)
GBA Detail Library
A collection of one thousand construction details organized by climate and house part










Replies
Could you post a sketch? I can't quite follow your description--is the concrete structural? Is there framing involved?
Hi Michael,
I added a drawing to my post so the initial information is all in one place. The drawing came out a little small. Let me know if I need to make it bigger.
The concrete is not structural. It's light weight. There are wood sleepers creating the slope for the deck.
Thank you,
Joe
Joe, in a cold climate I wouldn't use your detail because vapor drive is usually toward the exterior and your vapor-open air control layer will allow some moisture to diffuse through and condense on the sheathing, with little opportunity to dry. In CZ3 I think it might be ok, since you have roughly equal heating and cooling requirements, but I don't think I'd call it a resilient assembly. Unfortunately I don't have experience designing for CZ3 so I don't have a solid answer for you. Hopefully someone more knowledgeable will chime in.
I have been looking at this as an unvented roof and so expecting the continous layer of insulation above the waterproofing layer would be enough to control condensation in the sleeper/sheathing.
My GC is concerned about condensation and is suggesting we drill a bunch of holes in the sub-floor (1 1/8" plywood deck in the drawing). While it seems like that would improve drying to the interior, it would also allow a lot more warm moist air to reach the cavity in question, so might do more harm than good?
Thank you,
Joe
Joe, sometimes I read too quickly and miss important details, such as your layer of rigid insulation which you mentioned in your original question and noted on your drawing.
Using R-5 exterior insulation in an unvented assembly is compliant with the IRC: https://codes.iccsafe.org/content/IRC2021P1/chapter-8-roof-ceiling-construction#IRC2021P1_Pt03_Ch08_SecR806.5. Table R806.5 assumes that you'll have a code-minimum level of total insulation. Because this is a long-term moisture-resistance issue and not a minimum-energy-code issue, be aware that XPS insulation sold as R-5/in degrades over time to R-4.2/in. I would use at least an inch of polyiso in this situation.
I've used a simpler detail before for something like this.
These are standard patio pavers using the schluter Troba system directly over the EPDM. This way the EPDM can be sloped to drain and pavers are leved using the paver supports. The nice part is you can easily take up the pavers if ever needed and a relatively quick install. About the only thing is the pavers need to be constrained around all four outside edges otherwise they can move. You can trim the stones to fit tight, I found PT shim ripped to the right width easier.