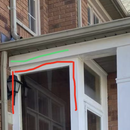proper way to connect exterior foam board and rafter top plates
Hi team! I’m planning a porch enclosure and consider putting up foam boards for exterior insulation. The wall is attached under a top plate below the rafter, which is 1 inch exceeding the edge above the wall. I intend to use a 2 inch thick foam board on the wall, thus I get 1 inch of foam board ‘overlay’ under the top plate. As in the pic attachment, red is where to put the foam board, and green is the top plate (beam).
What should I use for the upper side of the foam board to cover it and protect it against water/anything? Because it is under a rafter, should I assume there would not be much of water damage? Thank you!
GBA Detail Library
A collection of one thousand construction details organized by climate and house part










Replies
Deleted
Will this be a conditioned space? Correct me if I’m wrong but I don’t think the patio area would benefit from the foam on the overhang unless you plan on conditioning it? The rigid foam against the wall of the house should help the house reduce heat loss though.
Being under your roofing system already I don’t think there is anything extra you need to do to protect the board from water. I think all the typical roof details apply. There are plenty of articles here about roofing assembly details with exterior rigid foam.