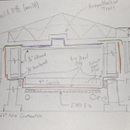Proposed Air Barrier Detail – Look Okay?
Hello All,
I am working to finalize the Air Barrier for the our new construction house.
Slab on grade foundation, 2065 sqft. in zone 5 U.S.A.
After much GBA and internet reading I came up with the following (also see atch’d image):
1. 6 or 10 mil poly vapor/radon barrier on top of the 2 inch XPS foam (R10) and under the 4″ concreate slab.
2. poly attach at bottom of OSB sheathing (OSB not in the image – forgot it sorry)
3. Prosoco MVP Air/WRB applied to OSB and over the poly at bottom of OSB
3.1. No interior vapor barrier (R10 XPS keeping condensation point away from interior walls — per table in code)
4. Sigo Majrex (or similar) over exterior top plate – connecting wall A/WRB to interior ceiling.
5. Ceiling sheet membrane (Intello or similar as air barrier under truss cord and above Gypsum Board sealed to top plate Majrex .
6. Vented attic with 1″ XPS baffles at top cord to direct air from soffit over the top of the insulation at the 16″ raised hip/heal roof trusses.
Does this air barrier plan have any obvious faults?
P.S. passive radon will be vented out the side with a stack to above roof.
GBA Detail Library
A collection of one thousand construction details organized by climate and house part










Replies
Idahobuild,
That looks like a solid plan. I can't tell from the drawing if the WRB is the air-barrier on the walls or if it's the sheathing. The latter would be best.
Two semi-related things you may want to look at (or maybe already have):
- Do a services layout. Does the plenum work as a route for where those things need to get to?
- What happens at the edge of the slab at the stem-wall? What is the relationship of the framed walls, exterior insulation, etc. To the foundation below?
Looks good to me. Be kind to the environment and swap the XPS on the walls for GPS or polyiso. Bellow grade XPS does work the best although high density EPS also works pretty well.
I don't know how thick your foundation is but if needed, a 2x6 wall bottom plate can cantilever the foundation about 1/3 width (at least in our code) so you can bring the wall in so the combination of offset and baseboard+drywall can cover the insulation on the inside of the stem wall if which would let you use thicker than 1" insulation there. This also means there isn't a sliver of cold foundation right behind the baseboards.
Even though you have a plenum truss, most likely you'll have to run ducts from the plenum chase through the attic to a room. It might make sense to sheath the plenum with OSB so it is easier to run ducting.
For a loose fill attic standard baffles (poly or cardboard) work just fine. I wouldn't bother with cut and cobble there.