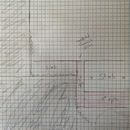Radiant slab edge detail
Hello,
We’re pouring a new slab in a Chicago basement. We’ve excavated to the bottom of the footing (3ft below grade), installed drain tile, dimpled drainage board over the cove joint into the washed gravel burrito, 4” of slab base gravel, and laid down 2” continuous horizontal XPS. To maintain 7’ ceiling height, the new slab will be roughly half (2”) against the footing and half (2”) lapping over the footing to the exterior wall. This creates a challenging situation for slab edge insulation. The attached drawing is my proposed solution. Any comments would be much appreciated. Thanks.
GBA Detail Library
A collection of one thousand construction details organized by climate and house part










Replies
what is your finish floor?
I would be tempted to skip the 6 inches of concrete at the edge
Thanks. Interesting idea. We aren’t planning to finish the floor. It will be treated concrete. Wouldn’t the vertical 1” XPS need concrete on either side to stabilize it?