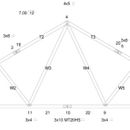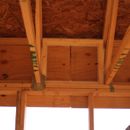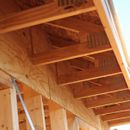Raised-heel trusses can be annoying
We installed raised-heel trusses with bottom chord overhangs on our house. The top of the top chord is 20″ above our top plate. According to the 2012 International Residential Code for seismic zones or zones designated for winds of 100 mph, raised heel trusses more than 15.25″ have to be blocked and braced.
It has taken my dad, wife, and I about 6 work days to accomplish all of that. Right now, our time isn’t costing us anything, but lost time hanging out and relaxing, but I plan to start a house design and build company after this. A lot of time and money will be devoted to blocking and bracing raised heel trusses if I incorporate this design into any future house I build.
Attached are some pictures showing how we blocked and braced our trusses. We are actually mixing metal strap bracing with 1/2″ plywood sheathing. The walls are braced with metal strap bracing, but the trusses and blocking are tied into the walls with the 1/2″ plywood. We ripped 4’x8′ plywood in half and notched it where the bottom chords overhung our walls. The sheathing comes down about 8″ onto our walls.
Anyone have a more efficient way of blocking and bracing raised heel trusses? I forgot to mention that I am building in a 90 mph category area so I probably don’t have to do this, but with our weather getting weirder, I want to be prepared for tornadoes, hurricanes, and Godzilla.
GBA Detail Library
A collection of one thousand construction details organized by climate and house part












Replies
Jimmy,
We sheath the walls up to the top plate. The plywood clad boxes get pre-made and inserted as you set the trusses. No need for cutting around the chords, no modifications for irregular framing.
Our inserts (shear panels) only have 2"x4"s on the sides. The roof sheathing braces the top and the hurricane clips restrain the bottom.
Combine what Malcolm and Armando are saying. Have the truss company provide the plywood box bird blocks, and have them include a vertical member in the truss to nail it to. At this point it looks like there is still a 1-1/2" opening to the outside where each truss is, so you won't be able to use loose fill insulation unless you close that.
You've done a great job in detailing around the truss and cavity with that truss design. When I need heeled trusses, I make sure there is a vertical web at the top plates and 1/2" pushed towards the outside. That vertical web and cutting the plywood tight to the truss allows us to calk or spray the inside edges with foam and so we don't have to do all the framing around.
I should've mention before, we use continuous wall sheathing to about 2" below the roof decking, to install the baffles, so we don't need to do boxes, saving lots of material and labor, and we just calk/foam around the truss and plate.
It all depends on the soffit. For soffit panels that are perpendicular to the fascia (most aluminum and vinyl T&G panels), you can use a truss with only the top chord extending beyond the wall framing. For longer overhands the truss company will likely use a 2X6 top chord. The bottom chord and vertical heel block are flush with the wall framing and the sheathing extends over the heel section to the bottom of the top chord. The sheathing provides bracing along with an optional 2X4 block at the top chords (check with the truss engineer and your inspector if the block is needed). After installing the structural sheathing over the heels, apply foam board (if used) followed by a ribbon of 2X4 screwed to the wall framing at the same level as the bottom of the blind fascia. Your soffit can now be nailed to the blind fascia and to the 2X4 ribbon on the wall. If the soffit depth is greater than the maximum soffit material span, another nailer can be installed parallel to the fascia, midway between it and the ribbon on the wall. Do this by nailing 2X4 blocking from the fascia to the wall-ribbon at 4' oc. Install these "flat", 1 1/2" above the bottom of the fascia and wall ribbon. Now add another 2X2 or 2X4 flat to the blocking, mid span and parallel to the fascia. The result will provide another nailing support mid-span for the soffit panels.
Thanks everyone. I have learned a lot from your advice.I was under the assumption that I had to tie in my truss blocking to my braced walls. However, I think what Malcolm is saying is that I don't necessarily need to do this - I just need to sheath the blocking by themselves to provide them with more strength against racking and lateral forces. This is kind of like how most builders will sheath walls before tipping them up and then sheathing the rim joist afterwards. The wall sheathing does not need to extend down to connect the wall to the joist system. Tying my truss blocks in with my braced walls would be more for uplift resistance and as Malcolm pointed out - my tie-downs provide that resistance.
This sounds easy enough. Malcolm - so basically you take two 2x4s and space them about 22.5" apart if the trusses are 24" o.c.. Then you connect them with a piece of plywood and place them in between the trusses and nail the vertical 2x4s to the vertical web of the truss? I wouldn't need 2x4s at the top or bottom - only on the sides?
Armando - I'm having a hard time picturing your setup. Does your wall sheathing butt up to the bottom of your vertical web? Do you sheath in between the trusses without blocking? (See example picture below).
David - I left a 2" opening at the top to allow for ventilation. I probably won't need all of the vents so I plan on filling some in later with spray foam and the ones that I need for ventilation will receive baffles. I didn't realize truss companies could provide that blocking - that's a great idea. Are there any specific questions or requests I should make to the truss company when I ask for bird blocks?
Edward - yes, in hindsight top chord overhangs would have been much easier to block and brace. However, for various reasons we decided that the bottom chord overhangs made sense for our specific design. I do like your soffit setup though for top chord overhangs.
Jimmy,
I don't know enough about your code to know if my method would satisfy it. It is what my building inspector allows here in a high seismic zone, but our raise heels trusses aren't that high as our climate is quite temperate.
Thanks Malcolm. I think next time I'll just do top chord overhangs or talk to the truss company to get the bird boxes pre-made.
Still framing the double studs right now. After this experience, I might have to say that using foam board is probably the best option for DIY builders. Costs for materials is about even with using polyiso foam board if you can get it used, which I can at $10/ 1.5" 4' x 8' sheet. Maybe framing and tipping up double stud walls at the same time and then doing a 1" or 1.5" layer of foam board is the best option at least for zone 4 - zone 5.
Jimmy - If you do double stud walls, then you would not use foam outside of the sheathing. The more insulation you have inside the sheathing, the colder the sheathing can become. Plus, you want the sheathing to be able to dry to the outside, which the foam would inhibit. So it's double stud OR foam outside the sheathing, but not both. There's an article on this site about how much foam you need for different climates. You can look it up. Good luck on your project.
Looks like a bad truss design to me. If they included a vertical member flush with the outside of your top plate you would have been able to run your sheathing past the top plate and tied into the vertical truss member. Typically you might order trusses a little bit shorter so any irregularity with the wall framing wouldn't require you to "shave off" anything on the vertical member. This would work even without fully sheathed walls, as long as you planned to install exterior soffits.
Kevin - a builder in my area did combine both methods. I'm not sure how it is holding up though. I have heard that the cold sheathing problem is not a problem in Zone 4 or even Zone 5. I think that installing a smart vapor barrier like Intello would also minimize any potential interior warm, moist air contacting the cold sheathing.
If you go by the general rules regarding ratio of exterior foam to interior insulation, 2" of foamboard insulation would be sufficient in my situation.