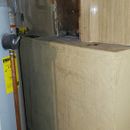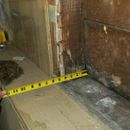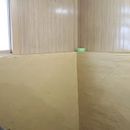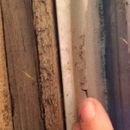Retrofit basement insulation old house Chicago
Hello, looking for some guidance as we are in planning/research phase of basement finish. Sorry for wall of text, trying to give enough detail.
Chicago, zone 5 1910 balloon frame 2 story 1300sq ft house with walk up attic and half below ground basement.
Exterior is vinyl siding->1/4 in foamboard->another layer of vinyl?->poly sheet->1/2 in fiberboard? (house used to have asphalt shingle side)->3/4 t&g sheathing. Front of house still has layer of asphalt siding underneath.
(attached picture because some layers hard to figure out)
Interior of upstairs is 2×4 plaster and lath (minus 4 rooms that have been demoed and insulated per zone and drywalled). New rooms have fiberglass. We added blown in cellulose to one bedroom with plaster and will do others after blocking is adding in basement.
Basement is a half basement poured concrete walls 20×30 room. 1 addition of a cold storage room off the back with walkout steps (addressed this in another post). 1 ft above grade exposed, 3 ft below grade. Walls are about 13 in thick (possibly originally 12 inchs plus interior parging coats) Interior concrete has also been painted in last 60 years. We have some seepage from cracks during heavy rains that we are having addressed by foundation repair company at areas where downspouts failed/some settling occurred. None are new as previous patches were made probably in the 60’s. Grading and downspouts have been addressed. Basement floor is painted concrete graded to center floor drain. No interior or exterior drain system.
2×4 balloon studs sit on a 2×6 sill plate with no capillary break. Currently sill plates are hidden behind a ledger board on majority of walls minus into cold storage room.
Stud walls in basement plastered on lath, painted, furred out with plywood and then veneer flooring strips added as paneling. Stud bays are empty. I’ll attach photo of a 1 empty stud bay.
Trying to do this smart but also correct. I have tried to read everything on here that I can find relevant. The biggest issue is the drafts and cold walls on first floor and also cold basement. I have caulked and sealed at every window and trim board in entire house.
We would like a clean space that is warmer and more even with rest of house. Hoping to add 3 interior walls to close off mechanical area and laundry room and have a flex area. I don’t need bottom concrete enclosed if that isn’t wise though we would prefer to in at least the flex area living space.
For the concrete walls we are considering either repainting in bright white drylock (some areas may need new parging) and leaving uninsulated or insulating them as per article on insulating basement space.
1. We need to add fireblocking to studs to prevent air movement from basement up to attic so plan to remove plaster from area within floor joists of 1st floor to get to stud pockets. If possible, we will stuff some fiberglass up the void to area by first floor baseboards then attach fireblock 2×4 and spray foam to seal. This will also open pocket into basement studs bays.
2. Would pour-in-place spray foam be a good option for these basement voids? We are considering this because it seems wasteful to tear down walls just to rebuild. Also dealing with lead paint. Is cellulose an option or too risky above a sill plate without barrier?
3. Should we be very concerned to insulate against sill plate in this situation since we do not have sill capillary break? I do not think it would be feasible to jack house to add barrier since we recently had almost every wall skim coated upstairs. I have exposed some sections of the side of a sill plate and there appears no rot.
4. Is there a smarter way to do this that is also efficient/green?
Any ideas or opinions would be great.
Ashley
GBA Detail Library
A collection of one thousand construction details organized by climate and house part













Replies
Blowing the empty stud bays with 3.2-3.5lbs cellulose would tighten the whole house up, and would eliminate the need for fireblocking. The potential fly in the ointment for insulating the stud bays would be the vapor permeance of the plastic sheeting on the exterior, or any facers on the 1/4" foam. (Those are a real concern on the stud bays already insulated with fiberglass too.) If those layers are true vapor barriers the fiberboard can tolerate a soaking, but the insulation may get wet enough over a winter to create rot conditions in the framing.
It's more likely to be a spun polyolefin housewrap than vinyl or polyethylene sheeting. Housewraps almost always highly vapor permeable. If you can pop off a section of siding to get a better look at it (or read the product name) we'd be able to make that call.
Insulating the interior side of the concrete with continuous 3" rigid rock wool would bring it almost up to code (R15 would be current code min), and even 2" would make a huge difference. Rock wool is highly vapor permeable, and the foundation would still be able to dry toward the interior rather than soaking the foundation sill with groundwater.
I am having a hard time find rigid rock wool boards. Is there another rigid board you would suggest?
https://www.finehomebuilding.com/2015/07/11/adding-insulation-to-basement-walls
This article suggests I should not worry about inward drying with insulation. But those diagrams show a sill seal which we do not have. Does the rot happen over a few years or more like 50 years. This house is already 110 years old and we don't want to accelerate decay if it is fine now.
We would love to have insulated warm basement space but at same time don't want to create further issues.
We are torn between risking putting insulation in space or walls with zero insulation. 2x4's with sill seal below sill plate. PT sill plate. Walls 1in or 2in spaced from foundation with paperless drywall. Drywall 2 inches above floor.
Thanks for the reply.
I'm mildly worried about the fiberglass now. We've added fiberglass to kitchen, 2 bathrooms, and 1 bedroom. Living, dining, stairwell, and master still uninsulated. I will try to get better look at exterior tomorrow in daylight. The pictures make it very hard to tell. The foam is more like a foam sheet. It's blue if that helps, was installed in 2013. Doesn't appear to have any facing. I have installer's work order order from previous owner's but no brand listed.
I did notice that front/east facing side of house still has asphalt shingle layer and is missing the house wrap sheet and 1 vinyl siding layer. I'm guessing they changed the north/south sides independently of front. I think I also remember back/west facing side same as front when I installed exterior lights. So the whole envelope is a mix.
I did not know there is a rigid rock wool; I'll look in to that.
There are rock wool panels with one hard surface, I guess they are as thick as 3", and there is also something called "safing" which is marketed for commercial buildings and is a 4" product that goes on the exterior, advertised for fireproofing.
I don't know if cost wise that is feasible. If I did mineral batts R-15 in stud wall spaced 1 inch away from the foundation wall with paperless drywall would that create issues in gap space?