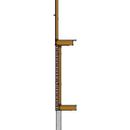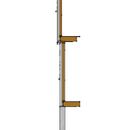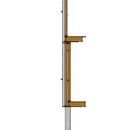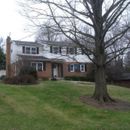Retrofit wall detail for 2-story home with 1-story brick veneer
I have a two story home that I would like to conduct a deep energy retrofit as part of an extensive remodel. The home was built in 1964 and is located in Cincinnati (zone 4A). There is currently no insulation or poly vapor barrier in the walls. There is 1/8″ thermoply sheathing.
Right now, the plans are to remove the brick and vinyl siding. The 2×4 walls will be dense packed cellulose in the 2×4 walls and covered with 1-2″ of polyisocyanurate sheathing. Fiber cement siding will be placed over the assembly on furring strips.
As you can see from the original wall design, the second floor framing overhangs the first (estimated at 4 3/4″) to allow for the 1st story brick veneer. If we were to just sheath over the existing framing (option 1), this would result in an overhang that would continue around the house. My wife and I aren’t sure we like this design detail.
I have come up with one solution (option 2), to frame outside the existing wall on the first floor. Only the outside wall would be insulated to maintain uniform R-value between 1st and second story walls.
Onto my question:
Are there any other easier, more cost effective ways to bring the 1st story flush with the second?
GBA Detail Library
A collection of one thousand construction details organized by climate and house part













Replies
Brad,
Adding framing at the first floor to make the two walls co-planar is fairly simple, as you propose. I would certainly insulate that entire wall cavity if I were you, however -- no harm from the extra insulation.
Thanks for your prompt response Martin. My rationale for not including extra insulation were diminishing returns of the extra cost and making it more difficult to maintain for consistent temperatures between rooms. Is this not correct?
Some additional questions:
1) I will be consulting an engineer, but I am concerned about how the co-planner wall detail will work with bracing. If the engineer specifies to use sheathing instead of diagonal bracing would there be any issues of having the sheathing between the inside and outside wall section? Does this change whether the inside wall is insulated or not? To eliminate this, do I work with the engineer to make the outside wall structural instead?
2) Speaking of sheathing and wall detail I am reading conflicting information. I see some details from the inside out with OSB sheathing then house wrap, then foam. But I also see some with either OSB and/or house wrap removed. Is it better to avoid the use of OSB sheathing to avoid mold potential and brace by other means?
3) Right now, based on the original 1964 plans and observation through a hole in the wall, the home is "sheathed" in 1/8" Thermo-ply. Should I keep the Thermo-ply in place as a barrier to hold the cellulose in place during installation from the outside or remove it and use something else?
4) We will likely be adding onto the first story and bumping out the second story where it is set back (see photo). On the first story, is it best to keep the foundation and wall detail consistent with the existing home, or is it better to construct it like it didn't have the brick veneer in the first place (no double wall)?
Brad,
You write that you will be consulting an engineer. Most of your questions are best directed at your engineer. After all, that's what you're paying him or her for.
Thermoply is vapor-permeable, so it will do no harm to leave it. However, you may also remove it if that serves your purposes.
Concerning your questions about OSB, housewrap, and foam, perhaps you should check out these articles:
How to Install Rigid Foam Sheathing
Where Does the Housewrap Go?
Your last question is best directed at your architect or designer.
Thanks for clarification. Regarding #1, I'm more concerned about OSB/plywood on the inside of the assembly from a water permeability perspective rather than structural. If I understand everything correctly, the proposed assembly will be drying to the interior. I believe OSB/plywood is considered vapor semi-permeable, so this shouldn't be an issue, correct?
Brad,
If you're worried about the permeability of a layer of sheathing in the center of a thick wall, choose plywood instead of OSB. Plywood is more vapor-permeable than OSB -- and I don't think a layer of plywood at that location will cause you any problems.