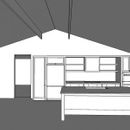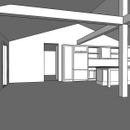Hey Guys!
It is a single story house with a roof pitch 4″ in 12″ and 2×6 rafters, @16″ o. c.
The footprint of the space under the roof is 28′-0″ x 28′-0″.
The height to the top plate is at 7′-10″ and the exterior walls are standard framing with 2″x4″s and 16″ OC.
There is a 28″ crawl space with a rat slab and 15″x15″ CMU blocks foundations every 48″ supporting the floor joists. The only roof loads is the plywood sheathing with asphalt shingles.
Please note that the existing roof ridge and rafters do not have rafter ties or collar ties
Basically looking for advice on: see images below.
1. Option A, add (2) girders: Can we add to girders 30″ or 47″ offset from the ridge? What approx size beams, 2×12 LVL? What sizes?
Should the rafter sit on top of the new beams, or attach with lag screws?
2. Option B, center column: Can we have one (1) column (shown as 7.5″ square) to adequately support the ridge beam? What size of columns to support the ridge beam and foundation size 24″x24″? Can the beams be in sections above column? better with two smaller beams bolted together at the column? Or does it have to span all the way across? Also the column, does it need to go to the ridge as one piece or should the beams sit atop of the column? We will reinforce the exterior 2×4 wall with LVL under the top plate above door headers. Sizes? Thanks!!!












Replies
Alecito,
First a caution: It's fine to get theoretical advice on structural matters on the internet, it's a very bad idea to rely on that advice for sizing.
Your first idea is viable as long as you can carry the loads right down to footings or pads in the crawlspace. The beam that run into the masonry fireplace could pose a problem. I'm sorry - I don't understand your question about attachment.
Your second option won't work as the existing ridge is not structural, so even cutting the span won't be enough without replacing it. If you were going to do that you might as well span the whole way without adding a post.
Hi Malcolm,
Understood. Thank you for your input.
Your post did not give me a clue as to your location but many places can and will see large snow falls from time to time. Snow loads are a huge factor in what plans will work for you.
This is really life and not a scripted reality show. We have all seen the shows but I never see the engineers some may suggest one was consulted. If you removed your joists without a without a plan to support your roof you are in a bad spot and in desperate need of professional advice.
Seems to me the smart move would be to replace a few of the joists as soon as possible to prevent the walls from bowing out and the roof from sagging in the center while you find a local engineer to design a permanent solution.
From the photos it looks like you have already removed the rafters is that correct?
To my eye 18 inches of wet snow would almost certainly collapse your house today as is. Could a heavy rain and a strong wind flatten your house I say it is possible looking at your photo.
Walta
If you are looking for prescriptive solution, about your only option is standard rafter ties. Rest have to be designed by an engineer.
With 28' span, the ridge beam will have to be pretty hefty, above the standard LVL carried by a lumber yard, most likely a gluelam. This won't be easy to set as it will be pretty heavy. A wide flange steel beam will be smaller but still pretty heavy to place without a crane or forklift. You can look at CFS built up beam (these are steel studs made out of heavy gauge steel) which would be lighter. You build the beam out section of alternating back to back tracks and studs which can be done in place so it is an easier install. Cost is reasonable, since it is not very common in residential build, your engineer might not be familiar with them.
You'll also have to do build some pretty beefy headers over the window in the center of the wall.
That roof looks scary to me. I see no load bearing ridge beam, I see no collar or rafter ties, and that makes me very concerned you have a structurally deficient roof assembly. That's dangerous. I absolutely agree with Malcolm and Akos here -- you NEED to have an engineer look at this BEFORE you go forward building anything. You're going to need load calcs run at a minimum to size things correctly, and the amount of load being transferred down is probably going to need some foundation work too.
It would be my preference to have a single ridge beam carrying the load instead of two. The reason is a cleaner look, and less structural issues in most cases. Your second design with the column and flying beams won't support the distributed load of all the rafters, so it isn't viable here. You could potentially put a central column to split the load on the ridge beam though, which would allow a smaller ridge beam since you'll effectively halve the span of that beam.
Note that what that ridge beam is going to do is to transfer 1/2 of the distributed load of that entire roof (the other 1/2 is carried by the walls at the ends of the rafters) to two BIG point loads (three if you add a central column), which means there will be a lot of localized loading on the foundation where those columns come down. You may need to beef up the foundation or add piers to handle those loads. This is something you need the engineer to help with.
I very much recommend you have an engineer out ASAP, espeically if you're in snow country. In areas that get snow, snow load is usually the highest load a roof ever sees, and if you have a weak structure that's when you risk collapse. You don't want to be working in there if that happens.
Bill