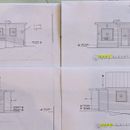Choosing Rigid Foam Insulation for Exterior Application
Re-thinking type of 3″ rigid foam for exterior of 2×6 framing in Climate Zone 6a (Maine).
Requirements:
– No XPS (blowing agents)
– Relatively easy for builders inexperienced with exterior foam (…fastener length aside…we’re working on that!)
I was looking at 3″ Type II EPS, but someone mentioned switching to 3″ GPS (graphite-infused) which is more expensive but has higher R-value. I’d written off polyiso since it loses R-value as temps decline but should I reconsider?
Wall plan:
2 x 6 stud wall with dense-pack cellulose
7/6″ ZIP sheathing with tape
3″ exterior rigid foam
Spacers
Painted pine clapboard
I don’t have an energy model going and would love a simple calculation to compare cost-effectiveness of these options.
Assumptions for cold temps (are these reasonable?):
Type II EPS @ R-4 per inch = R-12
Graphite-infused EPS @ R-4.75 per inch = R-14.25
Polyiso @ R-4.5 per inch in cold temps = R-13.5
Rest of wall @ R-23? (R-4 dense pack cellulose for 5.5″ = R-22, plus R-1 for ZIP 7/16″)
Roof will be flash-and-batt within 2×12 cavities with low-GWP foam + dense-pack cellulose.
Building is 734 sq ft with one monopitch shed roof and one flat roof, requiring 34-38 panels of rigid foam. I think my overall glazing ratio may be close to 20%; more on south; still finalizing windows.
GBA Detail Library
A collection of one thousand construction details organized by climate and house part










Replies
Maybe it's excessively conservative, but consider DrainWrap over the taped Zip.
I'd give preference to unfaced (ie, higher perm) foam. Will dry faster in the unlikely event that water gets between Zip and foam.
>"I’d written off polyiso since it loses R-value as temps decline but should I reconsider?"
I would reconsider. Polyiso is usually derated to R5/inch when being extra conservative, so it's still going to perform at least as well as EPS in the coldest temperatures, but it will outperform EPS all the rest of the time. If you are really concerned, put 2" polyiso with 1" EPS on the exterior side. You want to have two layers of exterior rigid foam regardless so that you can overlap/stagger the seams. I wouldn't count the R value of the zip sheathing itself towards your whole-wall R value, convention is to only include the insulating value of the insulation here.
With loads of windows, you're going to have a fair bit of heat loss through the windows in terms of the overall heat loss of the structure. That doesn't mean extra R in the walls doesn't help -- it does -- but it will be less of an overall benefit as a percentage of total losses than it would with a lower total amount of glazing area.
Bill
Couple of items to help with your design.
For the clearstory you can pocket the header above the windows into the rafters above. Most likely you won't need much more than a two ply 2x8 header which would leave enough material on the 2x12 to support the overhang. This would allow the windows to move up, give a smaller step in the roof and give you much more space to slope the flat roof. The side benefit of having the windows closer to the overhang is you need much less overhang for the same shading.
One detail I like is to use a wider top and bottom plate for the clerestory and move the support columns for the windows inside. This allowed for the clearstory to be a single large window array, instead of trimming and siding for 5 windows, you only have to deal with one large unit. Also allows for more clear glass area or lets you use a smaller roof step for the same window size.
South facing windows can bring in a lot of glare when the sun shines in. Make sure to check where the sun will fall, in my place it is uncomfortable to stand in the kitchen during part of the day for about 2 weeks out of the year.
Make sure the overhang shade your windows during the shoulder season. You don't want much, if any, solar gain until November. Too much solar gain in the fall can easily extend your cooling season by a month or too.
Don't know what your local snow loads are but the beam bellow the clearstory will not be small (ie 3 or 4 ply 14" LVL). Not something that can easily be hidden so it might be best left exposed.