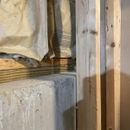Rigid foam insulation over fiberglass batt or the reverse? Basement re-renovation.
GBA community – This place is great (thank you) but I now have too much info and find myself in paralysis of analysis mode. Also, apologies in advance that I am constrained by budget so I will not be able to attain the GBA “ideal”.
I’m trying to re-finish a walk out basement that was already finished when I bought the house. It consists of uninsulated 2×4 walls completely contained within the exterior shell, which is a combination of concrete foundation walls of varying heights (changing with the outside grade) with the difference made up of typical 2×6 exterior wood frame. Picture attached. In 14 years we’ve lived here we’ve never had a drop of water anywhere. The concrete foundation walls are completely uninsulated throughout. The 2×6 exterior walls are insulated with either paper faced R19 batts (as in the pic) or unfaced batts with clear poly vapor barrier. I’d like to improve the existing insulation situation while limiting how much existing stuff I have to rip out and without breaking the bank. Questions:
1) Wood framed walls: I’m considering adding rigid foam to improve R-value and provide air seal (and just throw out the clear poly). Is it better to put the rigid foam against the exterior sheathing (sealed with spray foam) and then re-install the batts…or leave the R19 batts in the stud bays and just put the rigid foam across the face of those exterior studs? I swear I’ve seen competing arguments that either way enables condensation.
1a) Assuming rigid foam is worthwhile, do I need 2″ rigid foam or could I get by with 1.5″? (cost savings is proportional). I’m in Zone 5 (Boston area).
3) Concrete walls: The existing 2×4 “interior” walls are tight (but not touching) to the concrete walls, as can be seen in the pic. Would it even be worth it to remove the drywall and cobble rigid foam into the stud bays against the concrete, sealed with spray foam? Any other (better) option that doesn’t involve removing the studs? I know ripping everything out and staring over with 2″ of rigid foam over the entire concrete wall is the best option. But I’m trying to avoid that expense/time/and loss of space.
Any/all feedback appreciated. Thank you.
GBA Detail Library
A collection of one thousand construction details organized by climate and house part










Replies