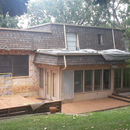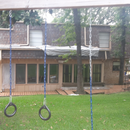Rigid Foam on Flat Roof that Terminates to Mansard
Hello,
I have a flat / Mansard roof. There is an addition to the back of the house that is the same roof type as the original two roof levels. The add-on roof is leaking. It has 3 leaking skylights that I plan to remove. The sheathing is very spongy. I plan to replace the sheathing and to use 3 layers of 2.5 inch polyiso rigid foam above the sheathing.
I only plan to work on the add-on roof for now. My plan is as follows:
1) remove / replace all old decking and any structural members that are rotten
2) remove all insulation in the crawl space between the ceiling and the sheathing
3) use 1/2 inch plywood decking with seams sealed (Siga Wigluv) (do I need additional vapor barrier above the sheathing before the polyiso?)
4) use 3 layers of 2.5 inch polyiso (fiberglass faced) that I got a deal on/ staggered seams and taped at seams, taped/sealed at edges. (since it’s fiberglass faced, so I need a vapor barrier above the insulation, and what are some suggestions if so?)
5) 60 mil epdm membrane
6) white coating (elastomeric) over the epdm (to keep it cooler) (oh, and in Dallas, TX Zone 3 I think)
7) I don’t plan to do anything with the “near-vertical” Mansard roofing section yet, except where this built up flat section will abut a section of Mansard. There I just plan to pull those shingles loose, run the epdm up under them 2 feet, then put some flashing to between the epdm and the shingles
Other questions in addition to those above:
1) How do I “edge” this built up roof profile, and tie it into the lower Mansard section? I have no parapet.
2) I think I already know that I have to install a shorter window above this section, as the current roof already seems to encroach it. Agree?
3) Given that I can’t just ditch this house, do you have any other approaches you think I should take? Suggestions? Corrections? (I am attaching a few photos, but if you need others, please let me know).
4) Since this little roof communicates with other sections of roofing on the house, do I need to seal it off from them? BTW, this whole house does not have any vents that I am aware of, but sometimes if you stand inside the Mansard, it feels like a wind tunnel.
Thank you for your time and thought on this. I have read so many things and nothing seems to exactly fit my situation. Additionally, I have had a hard time finding a roofer in my area that specializes in flat / Mansard / residential roofs.
GBA Detail Library
A collection of one thousand construction details organized by climate and house part











Replies
[Note to GBA readers: This house is in Dallas, Texas (Climate Zone 3) -- a fact buried in the middle of the question.]
Kaleta,
Lots of questions. I'll try to deal with some of them. You can always post follow-up questions.
If you are installing 7.5 inches of polyiso in your climate zone under EPDM roofing, you don't have to worry about additional vapor barriers. (EPDM roofing is a vapor barrier.)
It's always a good idea to have an air barrier under the rigid foam. Your plan to tape the seams of your new plywood roof sheathing with Siga Wigluv will create an adequate air barrier.
There are different ways to handle the transition from the flat part of the mansard to the steep part of the mansard. If I were you, I would consider replacing the shingles on the steep part of the mansard. There are two advantages to this approach: (1) It would allow you to improve the aesthetics of the transition at the top of the steep roof, and (2) It would allow you to investigate whether your house has a good vertical air barrier above your exterior wall top plates (connecting the wall air barrier to the new air barrier at the roof sheathing).
This latter task -- task (2) -- is something that you may be able to do from the flat roof, once you have pulled off all the rotten roof sheathing.
You're right that you will need to remove the tall window above the flat roof and replace it with a smaller window. Pay attention to the flashing at the new window's rough sill. You want that rough sill to be at least 6 inches above the new roofing on your flat roof.