Modifying a SIP Roof
Instead of evolving my home plan, I’m devolving into madness, and this site is to blame. You will see 3 pictures of popular cabins kits. I had thought I would buy one of these kits and build a modest modern cabin on a pretty spot. Then I found you guys, and my simple dream has become a complicated pursuit of building techniques I never knew existed. All I see with the three houses I like, is problems. Problems like Roof Sip Joints buried above support timbers, thermal bridging of heavy timbers, poor performance of log and window walls, condensation, etc. So now I’m planning my own build, armed with the guidance available here. I thought I could do a better job at designing this house, but I know just enough to be dangerous, and my plans are getting complicated and expensive.
I’m stuck on how to build the roof. The walls are 2×6 stick 24″ OC with exterior insulation and advanced framing to a limited degree. For the roof, I want the appearance of a T&G ceiling supported by medium timbers (see picture). What is the best way to go about this? I have two initial options I’m considering. Both seem complicated to me… So I’m needing the pros to pick apart from a budget perspective with performance secondly in mind. How do you a keep the timeframe (look) without compromising a lot of performance?…IN ORDER OF BUILDING EFFICIENCY , A vs B
A. T&G BEFORE TRUSSES 1) First Installing a large gluelam beam spanning down the middle (see dotted lines) 2) then install 4″x10″s (18’long) on 48″OC flush with top of glulam that stops 3.5″ into the 2×6 walls 3) installing a 2×6″ T&G deck above that covers the entire cabin and overhangs the eves on the sides, 4)next, roofing felt 5) then 2′ tall I joists or flat trusses which overhang the front and back with outlookers on the sides 6) then T&G under the eves on the front and back attached to the underside of the overhanging joists /trusses, 7) then 23″ or so of fluffy 8) allowing 1″ vented air space above fluffy 9) roof deck on top of joists/trusses 10)roofing felt again? 10) roofing material
VS…
B. T&G AFTER TRUSSES 1) First Installing a gluelam spanning down the middle between the living and kitchen, 2) then 2′ tall I joists or flat trusses directly on top of the gluelam & walls overhanging the front and back with outlookers on the sides 3) next installing 1×6″ T&G on the underside of the joist/trusses inside and out 4) Installing 4x10x18′ inside, upside down, to the ceiling(sound difficult) 5) installing some sort of VRB in the bays above the T&G in-between the trusses/joints? (sounds impossible) 6) 23″ of fluffy 7) allowing 1″ vented air space above fluffy 8) roof deck on top of joists/trusses 9)roofing felt 10) roofing material
Option A provides just enough support for a crew to build on top of the deck without working upside down… Cabin is 36′ wide and 36′ long… Im not intending the 4X10s to be structural, the trusses will support the roof.
Do I abandon this approach and submit that SIPs are the best solution.
GBA Detail Library
A collection of one thousand construction details organized by climate and house part


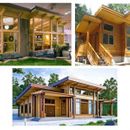
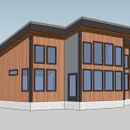
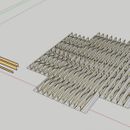
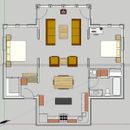
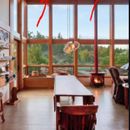







Replies
It does feel like you are overcomplicating the build a bit. I don't know what your roof snow load is but around me (Toronto) you can clear span 36' with I-joist without a center beam.
The simplest would be to make standard shell with a proper ceiling air barrier (OSB/cdx, drywall or membrane air barrier) under the I-joists than install your T&G and finally the interior timbering. You can use the timbering to support the 2nd floor structure and also brace the roof for a bit of additional support.
If you must have the timbering and glulam as structural, the simplest would be to go with a 2x6 T&G roof deck over the 4x10 rafters, peel and stick air/vapor barrier over it.
Make sure to interrupt the T&G deck at the top of wall plates and carry the peel and stick down to your wall air barrier. you can then continue the T&G at the soffits.
Over this T&G deck now install I-joist/trusses with fluffy or 5" to 8" of rigid followed by a CDX/OSB for your final roof.