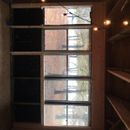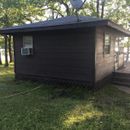Insulation and Ventilation for Low-Slope Hip Roof
The roof is a low slope hip and wondering how i should address attic insulation and ventilation?
I have a small weekend cabin in Oklahoma thats is only 250 sf,im going to put wool insulation in 2×4 walls and use zip r with the one inch foam mainly because of how it was built,hard to explain but that will put my exterior wall plum with the 2×12 header.Lp lap siding and new anderson 100 windows,currently had storm windows only and no sheathing,just the masonite siding.Plan on a mini split and wood stove.
I dont have alot of room above the ceeling which is going to be 1×8 shiplap boards on top of ceeling joist.The reason for that is the ceeling below would be 7ft3.It is not perfect and i would be better of starting from scratch but grandpa built it along time ago for a fishing cabin so we decided to work with what we got.
GBA Detail Library
A collection of one thousand construction details organized by climate and house part













Replies
Quinton,
Do your plans include replacing the shingles? If so, you could put some or all the R-value above the sheathing.
You want to install drywall or a smart membrane before putting up the shiplap. Will this be a flat or cathedral ceiling when complete?
Plan to leave shingles,interior roof will be flat,have 1x8 wood decking to go on the top side of the ceeling joist.I do plan to put sheet rock everywhere and just tape seams before installation of shiplap on the walls.
Thank you
If it were me, I would use thin plywood to create a 1.5 to 2 inch ventilation space in each rafter from the eaves all the way to the peak. See this article for more info: https://www.greenbuildingadvisor.com/article/site-built-ventilation-baffles-for-roofs
I'd air seal the attic (and not install any recessed lights if possible). See this article for more info: https://www.greenbuildingadvisor.com/article/air-sealing-an-attic
I'd install the drywall in an airtight fashion. See this article for more info: https://www.finehomebuilding.com/project-guides/drywall/airtight-drywall
I'd then blow in as much cellulose as can reasonably fit into the attic. See this article for more info: https://www.greenbuildingadvisor.com/article/how-to-install-cellulose-insulation
Be sure to check out the sidebar links on each page as well.
Steve,
With a hipped roof most of the rafter bays dead-end a the hips and don't make it to the peak. It's unclear for the photos if there is a ridge or whether the roof terminates in a point.
I don't see any easy way to vent this roof. Much as I dislike using it this roof is asking for the underside of the sheathing to be spray-foamed.
Hi Malcolm,
Not trying to play gotcha, but I found this comment in another post and wondered if you've revised your thinking since them. Is there something about this hip roof that is more problematic?
"Malcolm Taylor | Dec 27, 2018 08:07pm | #2
Kurt,
The problems with venting of hipped-roofs are confined to those with cathedral ceilings below. A hipped-roof with an attic can be vented the same way a trussed gable-roof is most typically done, with soffit vents, and near the peak sufficient roof vents for the area of the attic.
https://www.ihlcanada.com/building-materials/roofing/roof-vents/"
Steve,
Sorry for the lack of clarity.
The first part of my comment comes from your suggestion to install continuous ventilation chutes from walls to peak. If it's going to be a ventilated attic, the chutes need to terminate a couple of inches above the insulation on the attic floor so the air can reach whatever roof vents are provided near the peak, and not be trapped in the rafter bays.
I initially thought there wasn't sufficient space to do that, but looking at the photos again there should be enough depth for both attic floor insulation and an open air space above to draw air to whatever vents are located at the peak. So I'm wrong in assuming it needs spray-foam.
Would you cut vents of some sort in this area?if needed would you have to do every bay?Ill read the articles tonight.
Thank you
I looked over all the articles and appreciate it.All this is new to me and I’m learning and doing it all myself so bear with me.
I can make the vent space with some blocking and plywood and blow in insulation.
The ceeling will be 1x8 shiplap with no Sheetrock,the wood will be painted and exposed.
Would you put plastic or felt paper etc under the blow in insulation?
Would you do some kind of vent on the exterior in every bay or every so many feet?cabin is 14x20
What would you do on the roof for the exhaust,ridge vent of some kind?
You could probably use strips of the linear style soffit vent between those rafters. You'd be installing the vent "sideways" (they're usually installed on the underside of the soffit itself), but you'd get some screening to keep bugs out by using the vent. It would look better too compared to just screened over holes or something like that.
I would use a ridge vent at the ridge. Get a decent one with real structure to it, don't use the "shingle over this foam strip" style.
I don't see a need for anything under blown in insulation as long as you'll have a ceiling that is capable of physically supporting the insulation you use.
Bill
Awesome idea ,thank you!
As if you don't have enough links . . . I'll add this article by Martin Holladay to the list of must-reads for your situation: Insulating Low-Slope Residential Roofs.
Isn't it going to be impossible to vent that roof because of the hip design? The rafter bays on 2 sides of the building do not terminate at a ridge.
Yes. Malcolm pointed that out in #9 above.
Malcolm. If foam is out of the OP's budget (and the cottage is in Zone 3), how would you feel about a vapor diffusion port with this type of roof?
Christian,
See my post #13 above. Probably the easiest way to vent at the peak is to use something like these on each face. https://www.lowes.ca/product/roof-louvers/414-in-h-x-1825-in-l-rough-opening-11-in-l-x-975-in-w-black-plastic-slant-back-roof-louver-275909?cq_src=google_ads&cq_cmp=10646580466&cq_con=106830637404&cq_term=&cq_med=&cq_plac=&cq_net=u&cq_pos=&cq_plt=gp&&cm_mmc=paid_search-_-google-_-aw_smart_shopping_generic_online_exclusive-_-71700000070203076&gclid=EAIaIQobChMIv5n5rujO7gIVpCCtBh3K2AMBEAkYBCABEgImxfD_BwE&gclsrc=aw.ds