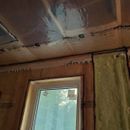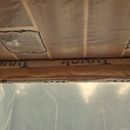Roof insulation above windows.
We are having our house built and had requested a walk thru before the drywall goes up. During the walk thru we noticed the insulation in the ceiling above the windows is inconsistent. All the windows in question are where the roof line slopes towards the eaves (hope this makes sense). In the ceiling above the windows, some are fully insulated with R20, some are partially insulated and some have none. We have messaged the builder several times regarding why this is the case but have not received an answer in over a week. We are hoping someone can tell us why it was done this way. Is there a technical reason why it’s done this way or is it an oversight that should be corrected. I am attaching three photos showing the three different situations. The photos shows full, partial and no insulation in the order I uploaded them. I am hoping I won’t have to go up into the attic to fix this if it will pose a problem in the future. Thank you for your help in advance.
GBA Detail Library
A collection of one thousand construction details organized by climate and house part












Replies
kartracer,
My guess is the batts are being used at the eaves to contain the blown insulation that will be added after the drywall is installed. I don't know why some would have it and not others.
Hi Malcolm,
Thank you for your reply. It is odd why some would have it and not others. At first we thought it might be covering areas where the blown insulation won't reach but that argument doesn't fly as in the partial insulated window. Hope I can get a definitive answer so that I know whether or not to climb into the attic and fill the missed areas or not as the dry-walling of the ceiling has started. Still no response from the builder. Quite frustrating..
Malcolm,
You are absolutely correct is saying the batts are there to contain the blown insulation. Went onsite and spoke with drywall foreman and he said just that ... to keep the blown insulation in the attic. Looking at it from the outside where the partial batts installed above the window, I can see there were pieces of 2x8 covering the sections where there were no batts. Not sure why there are 2x8 pieces in some sections and not in others but regardless, I don't have to climb up into the attic later. Thanks again for your response.
Kartracer,
They probably just left bays enough open to meet code ventilation requirements, and blocked the rest off. Glad it didn't turn out to be a problem.