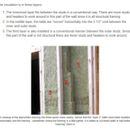Roxul Comfortbatt in double stud wall
I’ve been reading the blogs and Q&A section for awhile now and I’ve seen a lot of pieces on Roxul. It comes across to me as a damn fine product even though I have zero experience using it. I was poking around the net and came across a blog of a man building his home in a place called Moose Hill (I’m assuming Canada).
http://ourhouseuponmoosehill.blogspot.com/
He framed his place with double stud wall / truss wall system with the interior wall being the load bearing wall. Then he attached the sheathing to the interior side of the structural wall. After building the exterior (truss) section he filled the void with three layers of Roxul Comfortbatt (3.5″ thick). No exterior sheathing was used. The exterior wall and Roxul was covered with Typar.
What is the down side to this wall system?
GBA Detail Library
A collection of one thousand construction details organized by climate and house part










Replies
I think this is a Larsen truss project (although I didn't find that description used on the Moose Hill blog). Here is an interview by Martin Holladay with John Larsen.
https://www.greenbuildingadvisor.com/blogs/dept/musings/all-about-larsen-trusses
I like the double stud/Larson truss/Riversong wall systems. My question was more about 10.5 inches of Comfortbatt without external sheathing.
Greg,
The author of that blog, Lucas Durand, was a frequent contributor here on GBA around 2011 when he was designing his house. A lot of the formative discussion concerned Thorsten Chlupps double-walls which have sheathing on the outer face of the inner-wall.
https://www.greenbuildingadvisor.com/community/forum/general-questions/19942/sunrise-home
I don't want to speak for Lucas, but I think remember him later saying he would probably have sheathed the inner-wall as Chupp did, but he was too far into the project by then. He is a very approachable and interesting guy. You might want to contact him directly though his blog.
My understanding is that, using robust WRBs to counteract the bulging that occurs, even double-walls filled with dense-packed cellulose have been successfully built without exterior sheathing. As you can see from Lucas' blog: the devil in in the details. He spent a lot of time thinking through how to make cladding, trim and penetrations work without the support of exterior sheathing. But I don't think the mineral wool insulation was an issue at all.
Malcolm,
Thanks for the link. Lot of information in that thread.
Greg,
Steve Knapp has already provided you with a link to:
1. All About Larsen Trusses.
You might also want to read two other articles:
2. Regional Variations on the ‘Pretty Good House’ -- an article with a fairly long contribution by Lucas Durand.
3. The Klingenberg Wall.