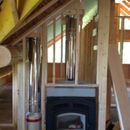Sealing a fireplace surround / chimney chase
Hello Martin:
Can you please advise the best method to Board(Cement Board – Drywall???) Tape and Seal the High-Efficiency RSF Wood Fireplace Surround/Chase that I have installed in the Loft of our Log Home that we are building in Climate Zone 5 in Southeastern British Columbia. Please note that will be no ceiling penetrations such as pot/ceiling lights.
Our 14″ iJoist ceiling is insulated as follows: 1/2 Drywall, seams – taped and foamed, 6mil poly vapour barrier with seams sealed with Acoustical Sealant and Taped – Roxul Comfort Board R6(1.5″ filling flange) – Roxul Comfort Batt R44 – 1/2″ Amvic EPS SilverBoardR3 – 3″ Air Ventilation Gap (comprised of 1.5″ joist flange and 2×4″ Strapping – 5/8″ plywood, Titanium 50 and PSU 30 over-layments capped with a 24 Gauge, 12″ standing seam metal roof. We are trying to make the loft ceiling as airtight as possible using Joseph Lstiburek’s Rules for Venting Roofs but are not sure about the best way to seal the fireplace and it’s penetration into the ceiling cavity. The chimney pipe is Double-Insulated Stainless steel.
I’ve attached a photo.
Thank you. Mark Kozlowski, Vancouver, BC, Canada
GBA Detail Library
A collection of one thousand construction details organized by climate and house part










Replies
The best thing to do is read and follow the directions supplied with the fire place.
To me it looks like your next step is Insulate that section. Rockwool is the safest choice. Your instructions may require a 1 inch separation from the flue so read them carefully. Then install dry wall as close to the flue pipe as the instructions allow then close the required gap with sheet metal and calk the gap between the flue and sheet metal with “fire calk”(this calk will be red/orange in color). Mud and tape any drywall joint that will be inaccessible later also calk your ceiling to wall top plat joints that will be inaccessible later.
Walta
Mark,
It looks like your roof has a valley -- but perhaps I am misinterpreting the photo. In general, you don't want to try to create a vented roof assembly if your roof has a valley, because the vent channels don't extend all the way to the soffits. But I'll leave that issue aside for now, and focus on your question.
Walter is correct about following the instructions of the manufacturer of your stainless-steel chimney.
To maintain your air barrier, you care about the air barrier penetration at the chimney. Your interior air barrier at the ceiling is the 1/2-inch drywall. The chimney manufacturer will supply a collar for use where the chimney goes through the ceiling. As Walter said, maintain the air spaces required by the chimney manufacturer. Use sheet metal to span the gap between the drywall and the metal chimney -- typically this is done with two pieces of galvanized sheet metal, each piece including a half-moon cutout. Overlap the sheet metal. Seal the sheet metal seals with high-temperature caulk.
Install the drywall with caulk between the drywall and the sheet metal. Then slide up the collar provided by the chimney manufacturer.