Seeking foundation advice
Our contractor just completed the demolition of everything but the block foundation of an existing house in upstate NY. Our plan was to reuse the existing foundation + crawl space and our architect has designed a house with these dimensions. However, now that the foundation is more visible, there appear to be some issues our contractor is recommending we fix. We are completely maxed out on our budget, but we know we shouldn’t skimp on foundation, so we would really appreciate any advice on what’s really necessary and what it should cost.
Below is what our contractor recommends based on the attached photos of the foundation. We’re waiting for his estimate of what this will cost. This is in addition to $12k he’s already charging us to fill cores 6′ OC w/ #4 rebar. We’d like to know which of these is really necessary and roughly what they should cost. The footprint of the house is 32×60 and we’ll be building two stories. One big question I have is whether it makes more sense to just pour a new slab on grade foundation since we don’t need the crawl space. I’m wondering if that would cost less than all these modifications to the existing. block foundation. FYI, we have our utilities on the ground floor and we’re using geothermal heat pumps with a ducted forced air system for heat and cooling. Thanks in advance for your advice!
Must do:
- Fix loose block
- Add anchor bolts
Recommended:
- Remove top course of block. Lower first floor height and eliminate much of the bad areas. (could remove 2, or maybe more, courses if you want to reduce the amount of steps to the front door)
- Fill cores solid and add vertical rebar. 24” OC is good, but every core would be best, also for the piers at each end.
- Parge exterior of block with stucco or Thoroseal. This will provide some protection from the elements and prevent further spalling of the block
- Level the basement subfloor and pour a 2” ratslab
- Add 1-2” of rigid foam to the interior of the basement block walls.
- The well pipe enters the crawlspace in the front of the house, this could freeze if the crawlspace isn’t insulated
- Will help with mold and moisture issues in the future
- Helpful with the duct work being in the basement for the first floor
GBA Detail Library
A collection of one thousand construction details organized by climate and house part


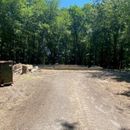
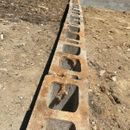
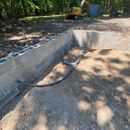
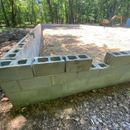
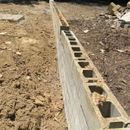







Replies
abennett29,
If you are pressing pause, it might be worth re-thinking a few more things. If the house dimensions were determined by the foundation, and it makes more sense to go with a slab, it may be worth re-designing the house too.
Unfortunately what the work your contractor is suggesting will cost, is what they or one of their competitors wants to charge. Prices are very local. I don't see anything on the list I would eliminate.
a,
I agree with Malcolm on the rethinking-the-entire design. Especially since you're already up against the edge of your budget and you haven't hammered a nail yet. With present lumber shortages and price spikes, a smaller house on a slab just might be a wise move.
However, if the crawlspace is to be reused, you may want to ADD to the contractor's list. A full crawlspace encapsulation--rather than just foam and a rat slab--is very easy to do at this stage, and it will mitigate issues like drainage, radon, heat loss, and humidity.