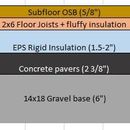Shed floor insulation
Hello!
I live in Toronto Canada and am planning a 12×16 shed build for a woodworking shop. I would like to use the shop year round. I have been researching how to insulate the floor and would like some feedback on my plan…
2×6 joists with a 1.5-2″ layer of EPS rigid insulation on the underside, so I can fill the joist bays with a fluffy insulation. The EPS insulation would be sitting on top of a concrete paver / gravel base. I would use spray foam or polyurethane to seal up the subfloor/joists/EPS layers. Hopefully this would create a good air barrier.
1. Is it OK to rest the joists directly onto the EPS, or would it compress the insulation over time? I might consider a layer of 3/8″ OSB between the joist and EPS to address this – would that impact the effect of the rigid insulation?
2. Is it recommended to cover the exposed sides of the EPS? I would extend the wall sheathing to cover the sides unless there is a better solution
3. Would there be any issues with moisture/ventilation because the EPS is sitting directly on the pavers? Essentially no airflow on the underside of the shed.
4. Is it enough to use polyurethane adhesive to secure the EPS to the joists, or are additional mechanical fasteners recommended?
Thanks for reading and providing input
GBA Detail Library
A collection of one thousand construction details organized by climate and house part










Replies
If you aren't planning to run plumbing pipes or electrical through the floor system and want something quick and cheap to install I would suggest contacting a SIP manufacturer in Toronto and getting a couple of pieces of panel cut to size for the floor. Structure and insulation in one product, apply a roll-on WRB coating on the underside and then apply a finish layer over that before you lay the panels down on top of your foundation beams or piers.
Jon11,
The place to start is you building inspection department to see what foundation requirements they have for an outbuilding that size. The answer may be anywhere from the grade level base you show, to a foundation or piers down to the depth of frost penetration.