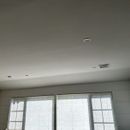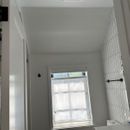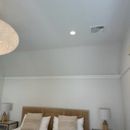Sheetrock Drywall for Air Barrier
Hello. I am doing work this month on my house to fix the insulation in my cathedral ceilings and attic.
I have additional areas (see pic) that are somewhat troublesome as I do not have soffit or ridge vents (unvented roof) but the assembly is:
cedar shingles
cedar breather
felt
plywood
air baffles with air gap
r-38 fiberglass
kraft facing
Painted sheetrock
i’m debating if I need to take down sheet rock in these areas to use close cell spray foam underneath. However unlike my cathedral ceilings I do not have any recessed, lighting or penetrations. There is attic over most of these rooms except at the sloped areas in photo. I am climate zone 4a. I’m trying to determine if the sheet rock is enough as an air barrier. Thank you.
GBA Detail Library
A collection of one thousand construction details organized by climate and house part












Replies
If you had soffit and ridge vents, you could carefully seal each hole and device. Drywall alone is used as the definition of an air barrier, so if yours was continuous, and you had venting, it would be all you need. But your drywall is not continuous; it's full of holes.
Without venting, your are required by code (and building science principles) to use spray foam to prevent condensation. To save money and carbon emissions, you can use a flash-and-batt approach; just make sure that in CZ4 at least 30% of the total R-value is in the foam layer, and don't use the R-values the foam salesperson tells you; it will eventually end up around R-5.5/in.
Thank you. Had no clue about it being 5.5. I’m using natural polymers and it claims to be higher than regular closed tell in r value per inch.
Why does the Sheetrock have holes? Is that from nailing it?
Wish I could add vents but that would mean venting my attic as well which currently is not vented and has all my hvac equipment in it.
Dead air is about R-5.6/in. When foam is first installed, the tiny bubbles that do the actual insulating are filled with the refrigerant gas they use to blow the bubbles into the resin. The refrigerant is a very good insulator, which is why brand new foam can be as high as R-8/in. But over time, the refrigerant in the bubbles is gradually displaced by air.
If the concern was only how much energy you use to heat and cool your home, it would be important but mostly an accounting and global problem. But because the insulation ratios are important to keep your house from growing mold, I use the conservative value.
In your ceiling I see many lights, grilles for ductwork, etc.. Those are all places that air will leak.
Got it thank you. Those areas have attic over it. It’s only the slopes that don’t. But I guess it doesn’t change much!
Got it. The slopes would be an effective air control layer if they were fully sealed around the rest of the room. You have the equivalent of a gate in a field that you can simply walk around.
My first thought here is to try to add soffit and ridge vents, or one of the various other types of roof vents, to make your "air baffles with air gap" work as a vent channel. Leaving a gap doesn't really accomplish anything if you don't have active ventillation -- MOVING air -- which requires "in" (soffit) and "out" (ridge) vents, or similar vents at the upper and lower extremes of each vent channel.
If you can vent those vent channels, then your assembly should be fine. Drywall is fine as an air barrier, but moisture can still get through it, so moisture is the problem. A vapor barrier is not necassarily the same thing as an air barrier. Penetrations like recessed lights make things much worse, but even without penetrations you can still have moisture/mold problems in unvented cathedral ceilings that use vapor permeable insulation like batts.
If there is no way for you to vent the assembly, you basically have two options:
1- Put enough rigid foam on the exterior to meet the minimum ratio of internal to external insulation R value for your climate zone. This is usually the best approach, but it complicates exterior architectural details. You'd want to remove the air gap in your assembly too, so that you had a solid rigid foam / sheathing / interior batt assembly (no voids).
2- Replace the air gap and batts with closed cell spray foam (ccSPF). ccSPF is "fully adhered" insulation, meaning it basically glues itself to everything it touches, and it's not vapor permeable. This avoids issues with moisture condensing on the sheathing IF the ccSPF layer is thick enough for your climate zone (those R value ratios again). You don't have to use all ccSPF though, you can use a thick enough layer for your climate zone and then finish with cheaper open cell spray foam (ocSPF), or batts, or pretty much anything else. I would put in a thicker layer of ccSPF than the tables show for your climate zone though, since spray foam is difficult to install evenly in practice, meaning you want to specify a thicker than minimum thickness layer to allow for some "wiggle room" for thin spots. You can't have ANY area thinner than minimum, and R value does NOT average out the way a lot of installers think it does. Just because you have double the R value in one spot doesn't mean the thin spot won't be a problem -- that thin spot will still get too cold, and then you can have moisture issues there.
BTW, I agree with Michael about not using the R7+ per inch R values often claimed by spray foam manufacturers. I usually allow about R6 per inch myself, but there is no question that the values you often hear tend to be overly inflated and not realistic for the long term. Don't fall for the "spray foam R value is better because it air seals" stuff either. R value is R value, period. Air sealing is an entirely different thing, and does not change the R values of any insulating materials.
Bill
Thank you so much. This makes sense. Venting is not an option since the attic space above it is also going to be a hot/ conditioned attic.
By any chance, do you have experience with any of the newer, smart air and vapor barriers as an alternative to using spray foam? I was planning on spray foaming my cathedral ceiling, but it was presented it to me as an option for unvented assemblies. I can’t find many much data in real applications. I know that there is not code around it yet.
There is conditioned space above this cathedral ceiling? I had assumed you had a roof above this, since you mentioned cedar shingles. If you have conditioned space above, you don't need to insulate this ceiling. If you have a conditioned attic, but you let it run hotter than the rest of the home (assuming cooling season), you could insulate between the two spaces without the need for vent gaps or moisture tolerant insulation (unless you'll have really extreme temperature differences between the two conditioned areas).
Air and vapor barriers are not an alternative to spray foam here, it's more complex than that. I typically use spray foam only in unvented assemblies and a few other niche applications (rough stone foundation walls, oddball areas that there is no other reasonable way to air seal, etc.). I try to use "regular" insulation anywhere else, since it tends to be cheaper, and there are fewer potential issues. Spray foam is also probably about the least green way to insulate as well, if that's one of your concerns here.
Bill
Sorry if I wasn’t clear. The slopes in the photos have no attic over it but the rest of the room does. Do you still feel I need to fix the slopes?
If the attic space above is conditioned space, and it's just these slopes that you can't easily vent, then I would use closed cell spray foam applied from the interior side to insulate and seal these areas. For relatively small areas like this, that's probably your best option, and just requires drywall work on the interior. If it was a larger area, or if the attic was vented, then I'd put in vent channels and make them work, which would avoid the need for sprayfoam.
Bill
Thank you for the help!