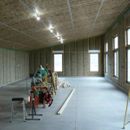Shower sheeting on exterior wall and general ceiling finish
Climate Zone 5B in southwest Colorado. Ready to sheetrock interior with 5/8″ type X.
The exterior walls are: corrugated metal / 2×3 strapping (rainscreen) / tyvek / 2×4 studs & R15 roxul / 3.5″ gap & R15 roxul / 7/16 osb taped air barrier / 2×6 studs & R23 roxul / sheetrock air barrier #2.
Question 1 – Is it ok to sheetrock the wall in the shower area (seen on the left side of the photo where the pan depression is) given that the shower will be built using Tru-Gard or Schluter shower wall system, or should wonderboard be used, keeping in mind the sheetrock is air barrier?
Question 2 – Much of the ceiling I would like to finish with a grid of 1×2 with 1/4 or 3/8 maple plywood tiles applied with narrow gap between tiles. So there is a 3/4″ air gap behind the tiles. Does this method present possibility of some sort of problems to occur? I can’t think of any.
GBA Detail Library
A collection of one thousand construction details organized by climate and house part










Replies
Chuck,
If you use the Tru-Gard or Schluter system for the shower, you should follow the manufacturer's instructions (the instructions from Tru-Gard or Schluter) for the substrate. If I were doing this, I would choose a cement-board underlayment -- after all, the shower waterproofing system is going to be an air barrier -- but I don't know what Tru-Gard and Schluter require. (It's possible to tape the edges of cement-board to drywall; when I've done that, I used a fiberglass tape.)
You didn't tell us whether you plan to install drywall on your ceiling before you install the plywood tiles. As long as you have some type of air barrier on the interior side of the Roxul -- either drywall, MemBrain, or a European sheet-style air barrier -- you won't have any problems if there is an air space between the air barrier and the plywood tiles.
.
Thanks for the response Martin. Both Tru-gard and Schulter say gypsum drywall or cementitious backer are approved substrates for their membrane but I will go with the cement wonderboard and tape it with fiberglass and then tape again to the internal walls. As for the ceiling I am avoiding the extra weight of drywall and mud and using the osb taped with Siga Wigluv and Rissan as the air barrier. The 1x2 grid will be carefully applied with caulking and screws to maintain the airseal and allow 1/2" EMT run for ceiling fixtures if used.
Came here to ask a similar question. I'm wondering if it is OK to have a tiled tub/shower on an exterior wall that has rigid foam as an exterior insulation. The 2x6 studs and osb will be sandwiched between two waterproof barriers. Would there be enough drying into the stud bays beside the shower to make this work?
Clay,
Q. "Would there be enough drying into the stud bays beside the shower to make this work?"
A. Yes. As long as the builder is paying attention to air sealing -- and for a variety of reasons, shower enclosures tend to be fairly airtight -- this detail works fine.