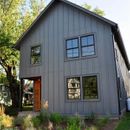Siding water mitigation thoughts/q’s
This is just general questions about the approach to certain details of board and batten style (panel and batten for hardie, if you will) siding. Is it ever a good idea to caulk all batten vertical joints where they sit on the panel/board? Seems to me water can potentially find its way back behind the battens and either get trapped, or find its way in between panels/boards at their vertical joints and do damage to some extent to furring strips or sheathing potentially eventually… on the other hand however caulking these would be lots of work, and that much more potential maintenance down the road. thoughts?
so let’s say we caulk all battens in the end, what about where there is a horizontal break in the siding, and you forego a belly band, and simply run the batten over the face of your z flashing that separates the two levels/rows of panels/boards (see attachment for example). Can water not run down the siding, find its way onto the z flashing, and even after caulking all of those seams, find its way behind battens where the battens sit on top of the z flashing seeing as how you can’t really caulk your batten at that juncture…
the only failsafe way I see of going about this, but I’m not an expert by any mans, is to caulk all battens, and do indeed opt for belly bands at any horizontal seams w/zflashing and new row of panels/boards. The other option being that you cut your battens wherever the break in the siding is, and caulk all the way around every batten but I have never seen that done… See image to see more what I’m talking about if you’re not following me. It’s an example of a house without a belly band at horizontal breaks in siding rows where battens run over the top of the z flashing no breaks stops cuts nothing.
GBA Detail Library
A collection of one thousand construction details organized by climate and house part










Replies
Follow the Hardie instructions:
https://www.jameshardiepros.com/getattachment/7a796322-f37f-4c83-8ebb-fd06673eb3a8/hardiepanel-commercial-hz5-us-en.pdf
No need to caulk anything.
The battens should be bevel cut at the flashing with a 1/4" gap between them. Prime all cut ends. The reason for the break in the siding is to allow for building movement, you don't want any siding, including battens, connecting two stories.
Anything horizontal should have flashing above it, I have sometimes caulked the top joint when I wanted to cover the horizontal line, but not the best. The paint does fail over time.
Thank you for the reply. Akos, seems like I’m on the right track then...
what James hardie recommends and you are saying are actually different - see attachment. I’m just trying to use common sense, and think as if I’m a drop of water. That cut in their detail does nothing to help the situation I’m talking about in my opinion. I can see though that if you make that cut and then SEPARATE the two pieces, gapping them 1/4” like you say and then caulk the top of the batten right beneath the z flashing - that makes sense but wouldn’t hold up over time and might look awkward if the cuts aren’t precisely the same for each batten. But it seems to be better than what was recommended by hardie anyways...
If you have your battens running over the top of the zflash water can go behind the batten (“weather cut” or not), easier at least as compared to water entering a non-caulked vertical joint. I asked GBA because people on here think about these things and have experience with this stuff whereas sometimes engineers who draw this stuff up have never even set foot on the field nor are they infallible. Thank you.
Hi Kevin, What did you decide to do in this situation? I have the exact same question as you. I am using 5/16” Hardie panels and a 3/8” Z bar, so the vertical battens do not lay perfectly flat. See attached photo (imagine a batten where the level is).
I am considering either 1) weather cut the batten and gap it where the Zbar is, or 2) remove the existing zbar and add a belly band with new 1” zbar over it. Thanks!