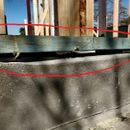Suggestions for Foundation Sealing Detail
Hi, looking for advice on a sealing detail “fix” for a build outside Houston (climate zone 2).
The perimeter of my house uses 2×6 treated plates for the sill, with BG75 gaskets stapled to the bottom. These plates rest on a concrete slab, where we also laid a bead of Contega HF around the perimeter and around the foundation bolts. In a couple of spots, there is a visible gap, and I am looking for advice on how to address these gaps. Can I just stuff the Contega sealant in those gaps until the daylight is no longer visible through the gaps, or should I ask my builder to do something more involved?
If it matters, we will be using ZipR for the sheathing, with Liquid Flash sealing that to the foundation.
GBA Detail Library
A collection of one thousand construction details organized by climate and house part










Replies
How is that gap so big? What is the plate sitting on there, or is it spanning some distance? Is it a bearing wall? Just want to make sure those things are understood first...
I like using a strip of Boral the same thickness as the Zip R and letting the Zip R rest on the Boral. The Boral is fine with masonry contact and it can be liquid flashed to the foundation. The Zip R, being in plane with the Boral, can easily be taped or liquid flashed to it.
Thanks Patrick.
I'm not sure why the gap is so big. That wall just came up today, so it is possible they are not done yet. It is a load-bearing perimeter wall. Our foundation, while largely flat, has some areas that are lower than others due to the flooring that will go over them (wood vs. tile), so that once all the flooring is done everything will be at the same level. This particular plate spans an area with two different heights.
I think I get what you are saying: let the Boral sit between the bottom of the siding and the brick ledge (which you can barely see at the bottom right of the pic), and then liquid flash over all of that. Then for that gap we would just seal it with acoustic calk or the Congeta from the interior. Correct?
> It is a load-bearing perimeter wall.
Maybe it's the picture being deceiving and a weird shadow line that is playing tricks on me, but you need to make sure that plate has bearing on the foundation.
> I think I get what you are saying: let the Boral sit between the bottom of the siding and the brick ledge (which you can barely see at the bottom right of the pic), and then liquid flash over all of that.
I think you mean bottom of *sheathing*, but just want to be clear. You don't need to have the Boral go all the way to the brick shelf (not sure if that's what you meant). It just needs to cover the gap and be attached to the structure so it stays put. You can certainly liquid flash the whole thing, but if you're economizing, tape seems to work fine at the Zip/Boral intersection.
I'll try to take some pictures of this and post them for posterity.
> Then for that gap we would just seal it with acoustic calk or the Congeta from the interior.
Theoretically, if you do this, there is no need for the interior seal. But we all seem to like redundancy on GBA. :-)
One other option, now that I know the house is brick. While I've never used them, Siga makes tapes that people say stick to concrete with unbelievable tenacity.
Since this edge will be protected by brick, I would consider a tape to cover the joint. It would start on the sheathing, wrap under the edge, and then adhere to the concrete, roughly in a "Z" shape.
Thanks Patrick. The main thing I wanted to confirm is that this plate does need to sit on the foundation (that is what I would have guessed, but I'm a layman homeowner), and it sounds like you think so too.
You're right, I meant the sheathing, and appreciate the thoughtful suggestion on sealing this.
Redundancy has already saved me in a couple of spots. The BG75 gasket sometimes extends beyond the foundation shelf, losing the benefit of the bulb on that side of the gasket, but the backup Contega sealant helps in those spots. The acoustic sealant on the inside should help too.
I'll make sure to post the resolution.
Yes, The wood sill plates should be in full bearing with the foundation. The gap can be packed with dry pack non shrink grout. It is a cement product that is mixed like thick peanut butter and jammed in the gap.
Thanks everyone. So I got a detail wrong, in this is not a load-bearing section of the plate. There is a window above this.
The builder suggested just throwing some wood shims in there and sealing it with open cell spray foam when the insulation guys come through. Advice welcome if this will lead to issues down the road.
> The builder suggested just throwing some wood shims in there and sealing it with open cell spray foam when the insulation guys come through.
"Some wood shims" could mean a lot of things. If it doesn't mean a nicely ripped piece of PT friction fitted in the void, then I wouldn't be super happy with it.
How will that be water proof?
They'll be putting Zip sheathing and flashing it to the foundation with the Liquid Flash, so wouldn't that provide a continuous weather barrier?