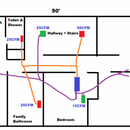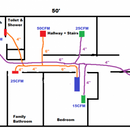Hi folks.
Appreciate your input and thanks for this awesome resource of a site.
I’m planning to part-DIY install an ERV in our house, and would like help to make sure I get the duct pathing and sizing ‘roughly’ appropriate. Please see attached picture.
The ERV output size is 6″, so I don’t plan on going larger than that. My main question is, to achieve the approximate CFM in each room that I’m planning for, do I need to do anything creative with the ducts (such as downsize certain branches to 4″) or will running the whole thing in 6″ keep it both simple but also relatively balanced?
It’s a 2 story home and the ERV is going to be installed in the attic (unconditioned). I cannot get ducting down to the first floor (not sad, would rather put most fresh into bedrooms) – but instead have planned an exhaust and supply in the high ceiling which is open down to the first floor level. Hoping that will do something to get some air down there. Alternatively, since it’s only doing the upper floor, that removes 1000sqf (so 10-30CFM) from the system requirements.
I’m currently favoring the Panasonic Intelli-Balance 100* – so I’m designing this system for 100CFM total exhaust and supply. In reality based on the size of the house / occupants etc., I calculated about 60CFM total required (2000×0.01 + (5×7.5)), so will be running at either 60% runtime, or 100% runtime at 60CFM.
(* The HVI database of rated ERVs has a 180 CFM unit by Greenheck right near the top. Does anyone have any experience with this unit? This would add 400-600 to the unit price but would be a good “oversized” option in case 100CFM proved to be insufficient.)
Given the lengths and low CFM requirements, I’m going to do this all with flex duct, even though I know rigid would probably be marginally better overall.
Thoughts? Are there any optimizations I should be thinking about in terms of locations of Y-splits etc.. For the two rooms on the right, I’m thinking I should split them a little earlier than shown, to avoid unwanted sound travel between rooms?
Second but related question. I saw an article or maybe a forum reply on here a few days ago somebody commenting that it’s not worth installing AC supply vents in small bathrooms. Well, we have the AC registers in the master en suite and family bathroom which are fully closed year round (except for leaking air that makes it through the closed grilles). We have never used them and there’s probably more loss/leakage from them than useful cool/heated air.
Would it be worth taking the opportunity to use be these already installed registers and redoing be the ducting in the attic for ERV exhaust instead of AC supply? Or would it be best to leave them as they are and run new exhaust lines further inside the bathrooms? Both options have labor impacts – either new registers in ceiling, or properly closing and sealing off the AC branch.
Thanks again for any input! Hopefully the diagram helps and my overthinking will be interpreted as ‘good planning’.
edit: Added another diagram with slightly different routing, repurposed AC vents in the bathrooms, and proposed duct sizes.











Replies
Hi Ben
You didn’t mention your climate zone. Installing any equipment in an unconditioned attic (an all-too common error) will reduce its effectiveness.
The installation manual for the Intellibalance specifically states that the unit must be located in conditioned space. This will be true for any ERV. It also states the unit should not be placed in a location where temperatures may exceed 104F. Most attics can get MUCH warmer than that in summer.
Also, if you are in a very cold climate, you should note that the unit shuts off at -22F for 47 minutes as a frost protection strategy.
If you are able to construct an airtight, insulated room within the attic and allow conditioned air into it from the house below, you might be able to install the ERV and keep it within your home’s thermal boundary. Then your challenge will be the airtight transition of ductwork from mechanical room into the unconditioned attic. Of course the ductwork must be insulated or the benefits of heat recovery will be severely compromised when unconditioned attic temperatures are very low and very high.
As for duct sizing, keep runs short and kink-free, oversize the duct diameters and use adjustable registers and an actual commissioning process (balancing) to measure and adjust the supply and return air flows at every termination. This gives you a chance to avoid pressure imbalance which can lead to possible unwanted infiltration, exfiltration and/or core inefficiency.
Hi John,
Thank you so much for the detailed reply. And I really mean this - thank you for doing what I love in educational forums like this - not immediately answering the question asked, but answering all the questions the asker didn't think about, and asking probing questions or putting out advice that is actually of higher priority.
In this circumstance - highlighting that putting the ERV in the attic itself is a Bad Idea(TM) is of course not the advice I came here to get, but now I've had a day to stew on it, of course it's so obvious that it would be a bad idea to be heat exchanging inside a metal box situated in the opposite environment to the one you're conditioning.
I'm in San Jose, CA. So mild-to-hot year-round with essentially no chance of a defrost cycle being needed - probably only 1-2 nights a year where it even hits the 32 they're rated at.
The only conditioned space I could feasibly use is inside the closet of the bedroom in the top right of the diagram, and then punch 4x6" holes in the ceiling into the attic. It's the guest room so very infrequently occupied and I could build a box around it and/or put some foam on the inside of the sliding closet doors to try and keep the noise down. Would I get away with that kind of mounting location? It's not the type of mega house with lots of conditioned engineering space going spare so honestly it's either that, or I figure out a way to go without entirely, or install a couple of spot systems.
I can't find any useful noise information about these ERVs, but a thread here or there suggesting they're pretty quiet mechanically? Is that your experience? Also, the Panasonic has a good reputation for being 'quiet', but is it a fair assumption that the 180CFM Greenheck may be even quieter at the same CFM as it'd be running at a much lower duty cycle on the fan (i.e. 90CFM would be 50% of capacity, not 100%)?
I'm the type who once I decide I'd like to do something, I get kinda fixated. I also now know just how high our CO2 gets at night and in my office (master 1600ish, office 1800 after 30 mins with the door closed), so a week ago ignorance was stuffy-bliss, but now I know there is an issue to be resolved. Opening a window works but wastes energy and during fire season is a no-go.
Another rambly message from me, but thanks again and if you've any thoughts on the noise or closet idea above, I'd be grateful to hear them.