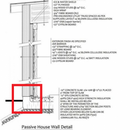Slab Insulation With I-Joist Wall Assembly
Hi,
I live in Ottawa, ON and will be building a two story house with slab on grade due to relatively high water table. The builder I have selected to complete the framing does Passive House using I-Joist (Larsen truss) wall assembly with monolithic slab (ISO-Slab).
I am not crazy about exterior foam due to the additional cost of having to protect it, the longevity and possible issue with rodent and insect (mostly ants). I cannot figure out how to line up the I-joist with the exterior of the slab without pushing the load barring 2×6 wall to far away from the slab edge.
Could anyone advise me of what other insulated slab on grade option would be suitable with this wall assembly where the I-Joist line up with the exterior of the slab?
Thank you,
Arnold
GBA Detail Library
A collection of one thousand construction details organized by climate and house part










Replies
Arnold,
I'm a little confused...
Are you suggesting that the exterior rigid foam for your stem walls will be less than 12" thick (as spec'd in your raft slab detail)? If so, how thick will you want the stem wall foam to be?
There is a lot to consider here and these numerous considerations may very well alter your wall detail. Have you spoken to the builder/designer?
Arnold, I don't understand what you are trying to accomplish with aligning the I-joist outriggers with your slab edge. What's wrong with the dimensional arrangement shown?
Designers and builders of super-insulated cold-climate homes seem to be gravitating toward this type of outrigger system on a raft slab. I have not used ISO-slab; do you know if they add borates to the EPS?
The EPS in the Ecocor raft slab system are borate-treated (at least it used to be, when I worked there; I assume it still is) and as far as we saw it was effective in preventing ant infestation. https://www.greenbuildingadvisor.com/article/prefab-passive-house-partnership-hits-a-milestone
Another option is WarmForm, by Bygghouse: https://warmform.com/. They are pre-coated with Sto-brand parging but they do not have a borate additive.
Hi Michael,
I received confirmation that ISO-Slab that the EPS foam they use does not have any borate in it.
It is my understanding that it is hard to source borate foam, at least in Canada.
Thanks,
Arnold
I'm trying to figure out a way to keep the above wall assembly while not having expose foam on the outside of the slab. Something similar to the below picture on the left but this example won't work with the above wall assembly since 2x6 load barring wall would be pushed off the foundation if we line up the outer I-Joist to the outer slab (right side of the picture).
The wall assembly edit I did is not perfect but I'm hoping it gets the point across. :-D
Thanks,
Arnold
Arnold, I understand now. I prefer to place the foundation insulation on the interior as well, when possible. Perhaps you should consider building on piers--it raises the floor level but minimizes the risks you're concerned about. Or just keep the perimeter wall as you show in post #3 but add several more inches of insulation, raising the floor level but keeping the wall and foundation as shown.
Arnold,
IRC code allows your studs to overhang your slab edge some so long as the bearing portion meets the requirements. For instance, if this is a 1 story house, then the 2x6 walls can overhang 2" and studs spaced 24" OC. If the all is carrying a second floor and a roof load, then the wall can overhang by 2" but the studs must be 16" OC. I believe IRC code allows this up to a 70 PSF ground snow load. If you live an area with ground snow loads that exceed this, then you might need to bring in an engineer to be safe. Structurally, there is no issue with your design.
It might be a little silly however to have an R-50 wall and an R-8ish slab edge though...
Hi Rick,
Thanks for the feedback. The above wall assembly does not reflex in will be used in for my build. It was just to provide a visual to go with my initial explanation since I don't think I explained it well.
I am just trying to figure out if I can use I-Joist/Larsen truss wall assembly but not have the slab insulation on the exterior side of the slab.
Thanks,
Arnold
Hi,
After spending days looking at various option, I suspect we will go with the below double stud wall assembly which address the exterior foam concern I have. Also this wall assembly was used by a local architect when they built their non certified Passive House in 2017.
Hopefully this may help someone else in the future.
Thanks,
Arnold