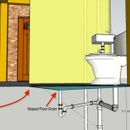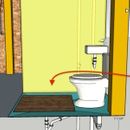Slab on grade and wet room floor question
I am working on a “Tiny House”-type structure (12 x 16) that will have what seems to be referred to as a “Wet Room” for a bathroom in which the shower can use the entire room. This will allow me to keep the bathroom’s footprint low. Anyhow, the floor of the space will be a slab on grade and the floor drain in the wet room will of course be pitched correctly. I do plan on insulating under and around the slab floor but I may acutally use furring strips to put in a floating engineered (wood or cork) floor for the living and kitchen space for a more comfortable surface. I have seen a lot of construction details on how folks sometimes do a floor over a slab, but I am curious to hear how I might approach the threshold and floor of the wet room. The entire room is essentially a shower, so I may have to tile the whole room (which is fine). If anyone has ever designed a wet room, I’d be curious to hear how one might get the waterproofing details right on the floor (to protect the walls) I have attached a couple annotated drawings to describe the space.
Thanks in advance.
GBA Detail Library
A collection of one thousand construction details organized by climate and house part











Replies
Good point. I should really figure out if I am going to use a floating floor so I can plan accordingly.
Just adjust the slab elevations in each room to account for the different levels. Our finish floor throughout the house is the slab. We dropped the bathroom floor slab elevation two inches to account for the tile and substrate, so the floor elevations match. In your case, just adjust the two elevations to account for whatever finish floors will be used in each room. You may want a stone threshold between the rooms and some sort of flashing to keep splash out.
I'd rethink the decision to use a wood floor in top of the slab. Keeping the concrete slab as finish floor makes the whole process a lot easier and the transition from wet room to dry is no longer a concern.
John: Your comment came as I was editing mine.
Thanks Stephen. I think a concrete slab could work. Do you happen to recall how thick your slab is in the living space out of curiosity? I'm in Zone 6 so it does get cold so I'm trying to make sure it's comfortable for walking around. I definitely agree keeping the concrete slab as finish floor would make the transition easier. I just want to make sure I get the waterproofing details correct in the bathroom. It sounds like I should basically approach the whole room as though it were a shower (since it is) and ensure the walls have a pan and flashing.
John: Our slab is four inches thick, over poly, over four inches of reclaimed foam, over several inches of compacted three quarter stone. We're also in zone 6 (Maine). In the bathroom, we dropped the top of the slab down two inches to accommodate tile and substrate, and to allow for a tapered floor that slopes to a linear drain. Our tile guy used the Schluter system in the floor and walls under the tile.
Thanks for sharing the details of your slab assembly. I had similar dimensions in mind. I like the 4" of foam for sure. I will take a look at the Schluter system and do some redrawing and report back to this thread. I think if I get the wet room floor detail correct, it will be a success.
I am reporting back as promised with an updated rendering of the floor assembly and how the Schluter system might integrate with the wet room floor. I think the linear drain might work as well but it is more expensive. I drew in the Kerdi drain centrally located.