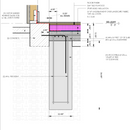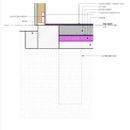Slab on grade retrofit – Climate Zone 3C
Hello all,
I’m hoping for some feedback on our plans for a slab on grade retrofit. We are in USDOE Climate Zone 3C; California Climate Zone 3. We’ve removed the existing structurally cracked slab, leaving ~10″x10″ footings under the existing 2×4 exterior walls that will be tied to the new slab & piers for structural stability in our clay soil. Existing footing/slab was built in 50’s so does not have a vapor barrier underneath it. Existing height at walls is 8 ft so we are interested in options that take the least height away from the space as possible. We are debating the best way to go about insulating and finishing the floor and have discussed two options:
Option 1 – see attached detail 1:
Install slab as “wet slab” with vapor barrier & insulation installed above slab. Vapor barrier over (n) slab would be a dimpled plastic mat like Ditra or similar. Would use some sort of heavy duty plastic wrap as vapor barrier wrapped from top of (n) slab, over exposed edges of (e) slab and up into wall ~6″. Floors for this option would likely be wood floating floor over plywood. Interior walls & possibly the plywood as well would be anchored into (n) slab with screws.
Option 2 – see attached detail 2:
(Apologies in advance, this one is less thought out). Install slab per recommendations for new slabs: over VB, insulation & rock. Would like to have exposed concrete floor, but not sure how to treat joint between (e) footing & (n) slab. Also, (e) footing is not flat or level so it really needs something covering it so that the finished floor surface can be flat & level. Some sort of topping spanning both (e) & (n) like epoxy, microtopping or polished concrete overlay sounds great, but would likely be out of our budget. I considered doing the same flooring as option 1 – wood flooring o/ plywd o/ ditra membrane o/ slab, but worried that having VB above AND below the slab would damage the slab. So in Detail 2, I’m proposing tile as flooring b/c it is thin and could cover the joint. I’m showing a vapor barrier over (e) footing wrapping up wall, but am not sure if this would work as we need the tile to stick to the footing so should probably cement it directly w/o the VB in between. (?) I worry that bldg movement may cause tile to crack at joint.
For either option, I will try to insulate the exterior of the (e) slab edge (not shown in details). We will also be installing a trench with drainage rock outside the (e) footing to keep water away from it as much as possible.
We are leaning towards Option 1 because:
– it allows for the most insulation (opt 2 has additional thermal break at piers),
– we don’t have to worry about protecting insulation/vapor barrier under slab during construction as we would in Opt 2,
– VB would be as complete as possible for this retrofit situation (I’m not sure if VB will work out over (e) footing in Opt 2)
– Flooring is relatively affordable, doable for us and will hopefully be able to cover joint between (n) & (e) without being damaged itself.
Questions:
1. Do you have any suggestions, corrections or thoughts to improve on either option or other routes to take altogether?
2. In option 1, is it a problem to puncture the vapor barrier (VB) by screwing walls/plywood to slab?
3. Is Option 2 just a bad idea in general b/c of lack of VB at (e) footing and increased thermal break at pier locations (b/c insulation is below slab)?
4. For Option 2, would it be better to have insulation but no VB below slab so that the ditra/plywd/wd floating floor could be installed above the slab and span the joint between (e) & (n)?
5. Is it a problem to wrap VB up the stud wall? Is there any way to retrofit a VB at the stud wall (some sort of spray on VB over exposed portions of sill, maybe?) and would that be better?
I really appreciate any feedback you can provide!
Best, Elle
GBA Detail Library
A collection of one thousand construction details organized by climate and house part











Replies
Elle,
The biggest difference between the two details concerns the rebar placement and the choice of a frost wall or piers. You need to talk to an engineer (if you haven't already -- or perhaps you are an engineer?) to determine the pluses and minuses of these two approaches.
If you don't live in a termite-infested area, I strongly suggest that you add a detail for vertical rigid foam at the exterior side of the existing footing under the bearing walls.
Installing fasteners through a polyethylene vapor barrier is not a problem -- the fasteners have almost no effect on the polyethylene's performance as a vapor barrier.
Q. "Is Option 2 just a bad idea in general because of lack of vapor barrier at (e) footing and increased thermal break at pier locations (because insulation is below slab)?"
A. Whether you choose Option 1 or 2, you will need vertical insulation at the exterior side of the existing concrete footing if you want to avoid thermal bridging.
-- Martin Holladay