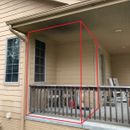Small addition over covered porch/stoop considerations
Hello. I’m in the process of planning a small addition project that involves finishing off space on our porch that would open to the interior of the home. I’ve attached a photo of the area of my home in question. As you can see I want to finish off this small 5.5′ x 5.5′ space on my porch which would entail knocking out the two walls within the illustrated red box (wall with window and wall perpendicular to it). As a result, yes, there will be a structural post within the home at the inside corner seen here. I have most of the project figured out as far as framing and structural. Please note, the black area on the porch ceiling is just soot from a tiki torch I used to have there years ago. The two soffit vents would be relocated to the roof overhang in the foreground and would continue to function as they do now venting the roofline above.
The challenge here is the floor, as you may have already guessed. I live in the midwest and have cold winters and hot summers (Zone 5). The concrete pad see here is a 4″ slab. Like the rest of the home, the poured foundation under the porch has structural footers below frost line and goes around the entire porch interior and exterior. I believe these slabs rest on that interior foundation but of course I am not 100% sure. In the 16 years since the home was built these slabs have never moved. The porch is fully roofed. Back to the floor, there is about a 6″ difference between the top of the slab and main floor in my home. My first thought was to do 2×6 floor joists on hangers so they aren’t touching the ground. Sill plate for walls would be treated wood on moisture gasket. Apply a vapor barrier over the concrete and use EPS or XPS insulation and use tape to seal seams and such. I do understand I would be creating essentially an inaccessible, non-vented crawlspace. Given how high above grade the slab is (2-3 feet) I was hoping this might help with moisture considerations. FYI, the cement siding would overlap the slab.
Another idea was to pour a new slab of concrete over the existing slab and use XPS for insulation but I’m seeing issues here because I only have 6″ to work with and there wouldn’t be much insulation. Also, I would have to workout the issue of having a slab of concrete next to the home’s rim joist and would have to figure out the best type of material to have between the wood and concrete.
Not quite sure what to do here with the floor (if this is even doable). Any thoughts and advice would be much appreciated. Thanks!
GBA Detail Library
A collection of one thousand construction details organized by climate and house part










Replies
If you really only have 6", 2x6 plus 3/4" subfloor plus finish flooring is a bust. Another route you could go is high density foam, 2 layers 1-1/2" with joints sealed, then 1/4" protection board (ply or osb), 2x4 sleepers 16" O.C. on the flat, then 3/4" subfloor. That leaves you with 1/2" for your finish floor thickness. If you don't need that much then increase the protection board thickness or shim the sleepers. If you need more, the sleepers can be rips of plywood or 1x or something creative.
I hope that existing porch slab drains well away from your addition, otherwise you'll have a challenge waterproofing the sill plate.
Cheers
@Jason Sumner Thanks for your reply, Jason, I appreciate it. I was doing a rough measure before and just did a more accurate measurement and from the top of the concrete slab to the top of the tile this area will sit next to I have about 7". I have enough for 2x6 on hangers and 3/4" subfloor (and underlayment). I'm good there and am guessing it would be best to just stay off the concrete (except of course for the two wall sill plates - treated wood with moisture gasket)? I then planned for foam board insulation to get to R30 (2" board - R10 each) and then sealing everything up really well throughout. The porch slabs drain quite well and has never had standing water (slopes at about 1/4" ft). I would seal the sill plates.
Because this will technically be an unvented, inaccessible crawlspace, how concerning is that given my specific situation in how big the space is, where it sits and my plan to address the issue?
Any other comments on this from anybody? Would doing a really good job of sealing this space be enough or is it just not practical to have a small enclosed floor space like this?