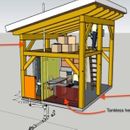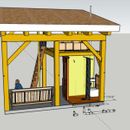Small House (12×16) Slab on Grade vs Crawlspace Foundation
I am designing an accessory unit that will be 12′ x 16′ and I had a friend recommend that I consider a crawlspace for the foundation instead of a slab on grade. My gut (and research) tells me that a slab with proper foam insulation detailing underneath would be more efficient to heat (cold, dry climate). As I discussed some of the mechanical details with him and mentioned electric tankless DHW (1 kitchen sink and 1 shower with not a huge risk for simultaneous use… it is a small space probably designed for 1-2 people), he said that a lot of local plumbers have found that the water temperatures are fairly low and folks aren’t that happy with them (I assume mostly bigger houses). If I did go with a “low boy” DHW tank, I think I would need a crawlspace for it so hence my initial inquiry. I am wondering if a carefully curated low-flow shower head and properly-sized Delta T electric tankless unit could allow me to use a slab on grade should I choose the slab on grade foundation. He makes a fairly compelling argument for the crawlspace as well based on ease of future changes and any plumbing maintenance issues as well.
I have attached a rendering of the space. It’s basically a unit I can live in while I build my main house.
Is something this small (and tight) a good candidate for a crawlspace if its mechanicals become too unwieldy to manage?
I’ve even considered the possibility of running a hot water line from the main house to the unit but that seems like a poor idea (distance could be 25′).
Thanks in advance for any thoughts folks have.
GBA Detail Library
A collection of one thousand construction details organized by climate and house part











Replies
John,
My own take on it is that a slab would work fine. It's hard to imaging any future major changes to the plumbing that couldn't be attached to the existing stack.
I'm never sure with Sketch-up plans how much is supplied by the program and how much is intended. Is there a reason you have a separate stack for the kitchen sink rather than use one common one?
Thanks Malcolm. I am leaning towards the slab because I have tried to keep the plumbing as simple as possible. To answer your question, I pretty much drew the plumbing and everything you see (imported a few fixtures). Additionally, the reason I drew the kitchen sink on its own vent is because I have "wet vented" the bathroom group which is allowed under code. From my understanding of IPC, a kitchen sink cannot be wet vented to a bathroom group (plus it kinda makes sense from a sanitation standpoint). As a result, the kitchen sink gets its own vent and that ties in above a certain height above the flood threshold of the fixture.
To add some data, I asked a friend to tell me how cold her tap water is (she lives down the street and is on a well so it's colder) and we think it's probably in the 40s. That corroborates a US ground water temperature chart I found online. I figure if I need to get water to 105 degrees at 1.5 gallons per minute with a low-flow shower head, I am going to need to find a tankless unit that can deliver a Delta T of 65 or so at 1.5 gallons per minute or more. Based on what I have seen, Seisco and Steibel appear to have units that will be compact enough to fit under my counter and deliver that amount of water. It's not going to be a busy dwelling at 192 square feet so I am hopeful it can work. Currently leaning towards slab on grade...
Will this structure be built in a jurisdiction with zoning enforcement?
My town’s rules would not allow this structure.
Where is the electric panel with 3’x3’x6’ service space?
Please note tankless water heater would require about 80 amps at 240 volts.
Some jurisdiction will require a floor drain near any water heater.
If this is a temporary structure I would opt for the smallest and lightest foundation and structure possible, not post and beam on a slab.
Have you consider a travel trailer as an option.
Walta
Ah Got it! Our code wouldn't allow the kitchen sink to tie in either.
Good questions Walter. I am working with the local officials in my jurisdiction who are starting to be more open to small dwelling units. I know the tankless units require a fair bit of power so thanks for your recommendation. I will probably put the panel against the wall and move the futon. I appreciate the travel trailer suggestion but my jurisdiction actually prefers permanent accessory dwelling units rather than temporary structures or those on trailers. I am hopeful I can get it built (even if I call it a shop or studio). I'm working with my code officials to try and accomplish my goal. My jurisdiction is in clear need of housing so they are starting to draft guidelines for smaller accessory dwelling units.
The people in the building departments do not get to decide. The elected representative’s vote in a set of rules and the building department and inspectors can only approve structures that conform.
My town had a rules like
1 No electricity is permitted in structures under 500 square feet.
2 15 foot setback from easements and property lines.
3 25 foot setback from other structures.
Please get a written copy of your rules and read them. The only way forward if your plans do not conform is to appear before the elected officials and get them to vote and approve a variance.
Walta
John,
Either a slab foundation or a crawl space foundation will work fine here. The choice depends on your budget, the local cost of foundation work, and local preferences by foundation contractors.
Of course, you should resolve the code issues before finalizing the plans -- but that's true for all building projects.
A crawl space foundation provides more room for tank-style water heaters, ventilating equipment, etc. But if a slab is cheaper, and you don't need the space below your first floor, there is nothing wrong with a slab.
Thanks Martin. So with the proper insulation details, could a crawlspace provide a similar level of performance to a slab for heating? Since the space is so small, I'm leaning towards whatever option makes the most sense from a heating load reduction standpoint. The mechanical space below for a lowboy tank heater would be nice so I'm weighing my options. Something this small I don't envision as being a candidate for a complete remodel, but perhaps I am being naive. Hope the bookstore event went well.
John,
I don't think that the energy use associated with a building on a well insulated slab will differ much from the energy use required for a building on a well insulated crawl space. With either type of foundation, you can either do a good job of insulation, or you can screw things up.
With a slab, you definitely want vertical insulation at the slab perimeter. Depending on the type of slab you are building, this type of vertical insulation may be difficult to implement in termite-infested areas.
Crawl spaces can be well insulated or poorly insulated, just like slabs. In termite-infested areas, you need an insulation-free termite inspection strip for crawl space insulation -- so either type of foundation (a slab or a crawl space) gets a performance hit if you happen to live in an termite-infested area.
On Saturday, I spent a very pleasant couple of hours in the Lyndonville bookstore, chatting with Kim about books (and sustainable downtowns) and signing copies of Musings for several people who stopped by.
Thanks Martin. I am leaning towards a crawl space, but I keep reading stories about inspectors frowning upon tanked water heaters in crawl spaces so I haven't totally decided. At least I have a better understanding of some of the issues.