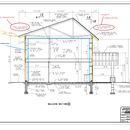Solitex UM mesh: Any real-life reviews?
Anybody have any opinions on Pro Clima SOLITEX UM or similar products?
https://foursevenfive.com/blog/vented-high-performance-standing-seam-metal-roof/
I am debating the roofing/vent details with my framer and standing seam metal roof contractor and this was something I was curious about. I posted a drawing below if it helps anyone comment on my exact situation
Also any opinion on roof sheathing?
House is in southern NH
90 psf snow load
James
GBA Detail Library
A collection of one thousand construction details organized by climate and house part










Replies
Tech123,
Are you planning on using the Solitex UM for roof underlayment or for your weather resistant barrier?
I can't quite determine where your air barrier is in the drawing. Is it the yellow line? Or is it the taped plywood sheathing? It almost appears as though you were trying to air seal the roof like it was a hot roof assembly rather than a cold one. Remember to keep the air barrier continuous. The taped plywood could be your air barrier but I would connect it to the intello plus on the ceiling (plywood would extend across both top plates of double stud wall). Better yet- bring the plywood to the outside of the interior wall.
If the intello is the air barrier then you'll have to make it continuous by wrapping it around the rim board of the second floor. The detail has the line running right through the i joist/floor trusses. Also, if the intello is the air barrier you might want interior strapping to protect it.
As for roof decking- my framer and other builders that I have talked to love advantech. I used 5/8 zip however as the roof decking was exposed over winter months. I wouldn't bother with fancy solitex for roof underlayment. Its amazing stuff but pricey. Synthetic felt or grace will be just fine. For a vented roof assembly, the roof underlayment doesn't have to vapor open.
Tech123,
Also- I would look into adding insulation to the outside of the concrete frost walls. The current plan has thermal bridging to the slab- this may lead to comfort problems.
Finally, I didn't see any soffit vents on your overhangs. Nor a ridge vent. Again- I think this designer is accustomed to hot roof assemblies.
Rick,
This may be what happens when too many people have their hands in a project. Yes, I think the design was for an unvented roof (what I think you're calling a hot roof) however, I wanted a flat ceiling inside so that's why it is not a typical cathedral "hot roof". It does seem a bit weird to me that there is a dead airspace above the blown in ceiling insulation and below the roof sheathing but my understanding is that with the living space air sealed from the "attic" and the attic space air sealed but vapor permeable that although strange, this would still be technically okay. Am I incorrect in thinking that? If so, it could easily be a vented roof but I have been persuaded in the vented/non-vented debate to lean more towards the non-vented side.
The Solitex UM was my idea to put down a "rain screen" under the standing metal roof to ventilate the bottom of the metal to prevent ice dams and air wash the top of the vapor open sheathing, thereby carrying out any moisture inside the attic, which shouldn't have been there in the first place because it is air sealed from the interior living space. Also, the solitex would be my draining plane from any water that got through the standing seam metal roof, which is highly unlikely anyway. This all stems from a debate with the contractors over the strapping detail on the roof and what synthetic underlayment, if any, to put down. Now you are having me question the validity of the whole design.
In this design, there is a screen air entry between the sheathing and the bottom of the metal as well as a ridge vent (not pictured).
Yes, the exterior air ceiling is taped CDX ply (which I think is vapor permeable enough to dry to the outside).
The intello plus is my interior air sealer, which to my understanding is variably vapor permeable in a way that would make sense in my climate.
The concrete is already done and it got a thermal break of 2in. XPS with a chamfered edge.
James,
1. The illustration is labeled "scissors truss," but that isn't a scissors truss. (A scissors truss has a sloped ceiling.)
2. If you want to place your insulation on the attic floor -- that's the best place for the insulation, in my opinion -- the normal way to proceed is to design the attic as a vented unconditioned attic. That means you need soffit vents and a ridge vent, as Rick pointed out. If you vent your attic, the attic will be colder than it would be if the attic isn't vented, and you'll reduce the chance of ice dams. You'll also eliminate the need for that expensive Solitex mesh, because the roof sheathing will be able to dry to the attic.
3. As far as I know, once you place the insulation on the attic floor, building codes require that the attic above the insulation be vented. More information here: "All About Attic Venting."
I appreciate reading this post I found after searching for reviews of the Solitex product. How would this compare to using Advantec's products such as the Zip R and roof decking boards that are more like what my subs are used to?