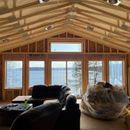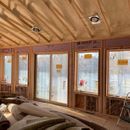Thermal Bridging Advice?
I’m finishing the interior of an addition in northern Wisconsin (Zone 7) and while seeking help on how to insulate some challenging gable ends have stumbled upon the concern for thermal bridging. In the attached photos one can see that 2 of 3 walls in this addition are mostly windows and studs. A lot of studs!
Given my enlightenment regarding thermal bridging I was considering the idea of installing Polyiso to the interior side for added R-value. Cost of this would be minimal at only $100 per wall. The problem is that the door and window jambs are set for 1/2″ drywall. Would it be worth the effort to install only 1/2″ sheets of Polyio? I was intending to install 1″ tongue and groove pine to finish the walls and this would look fine being flush to the wood window jambs. 1/2″ is only rated at R2.7… but going to 1″ of Polyiso would create a gap requiring jamb extensions (more work and worse aesthetics). I’m also suspecting less than 1″ of Polyiso wouldn’t meet the code requirement for vapor barrier?
Also, is there any recommendation regarding the cathedral ceiling whether it’s advisable to add rolls of fiberglass in the truss bays before I finish it? I thought about it for noise attenuation as much as anything, with the SPF (and being unfinished) I can hear every rain drop.. Unfaced R19 fiberglass would cost around $500 for the entire ceiling.
GBA Detail Library
A collection of one thousand construction details organized by climate and house part











Replies
I love your view!
With all that glass, the extra R value on the walls won't make as much difference, since the windows are likely to dominate the heat loss when average over the entire area of the wall. If 1/2" polyiso would significantly simply your build, I'd probably just use that.
It's difficult to say how much fiberglass in those trusses would help with sound transmission. Some of the rain sound you're hearing will be conducted through the rigid bracing of the trusses, and the fiberglass won't help with that. Your best option would be to install your ceiling drywall on hat channel to provide some mechanical isolation to reduce the coupling between the roof deck and the interior ceiling. That hat channel would make the biggest difference for sound reduction, especially if you also use a double layer of 5/8" drywall for your ceiling. Be sure to use at least one layer of 5/8" drywall though -- the extra mass of 5/8" compared to 1/2" will help with sound reduction. Hat channel and a double layer of 5/8" drywall on the ceiling will do much more to reduce rain sound than fiberglass in the attic space, although that fiberglass should contribute a little bit too.
Bill
Thanks for the feedback on this Bill. With regard to fiberglass batts in the truss bays.. it wouldn’t be much cost so I’m inclined to add it. Is there any concern (or negative performance impact) with that insulation sitting on top of the ceiling with an air gap between it and the SPF? I don’t have a way to install it tight to the SPF with the way the trusses are designed but it would fit between the bottom chord of the trusses that the ceiling will attach to. Like I said, easy and inexpensive, but still want to ensure doing so would be valuable. I’ve had a hard time getting a definitive thickness of SPF that was sprayed by the sub from the contractor; was told it should be to code (R38) but to me it looks more like 5” which would only be around R30. So I’d feel a little better adding some cheap and easy fiberglass if OK.
The usual way to test the thickness of installed spray foam is to poke a stiff wire through the foam until you hit the sheathing, then measure how far the wire penetrated. I find that the straight part of a wire coathanger works well for this, but you can also use steel "suspension wire". You just need something stiff enough to stay straight as you poke it through the foam. It helps to cut a bevel on the end you poke in, since that makes a sort of point that will make it easier to push the wire into the foam. A 5" thick layer is about R30 worth of foam, assuming closed cell spray foam.
I don't see any downside to adding some fiberglass above the ceiling. The small air gap won't matter here, although sound damping will work best with the fiberglass in contact with the surface of the drywall as much as possible. You shouldn't have to worry about moisture issues, since the primary insulation is the spray foam, and there is enough of it that you shouldn't have anything inside dropping below the dew point under any normal circumstances. Note that the R value you add this way doesn't count towards your roof insulation though for code purposes, but it will help slow heat transfer somewhat.
If your primary goal is to quiet things down in rainstorms, hanging that ceiling drywall on hat channel is going to make a lot bigger difference than the extra fiberglass will. Hat channel acts to 'decouple' the drywall from the structure, which helps to reduce conducted sound transfer through the framing to the drywall. You won't get that with fiberglass, since fiberglass can only help with sound travelling through the air, and also with resonances of the drywall panels.
Bill
Thanks for this information. it was easy to understand.
Good call on the probe idea... there is a little bit of inconsistency in depth but I measured between 5.5" and 6" of spray foam. This is for an addition which doesn't get treated with the same inspection diligence as a new home, and leaves me unsure how to proceed. On one hand I had asked the general to ensure minimum code was met by the spray foam subcontractor and it isn't. It seems that minimum code is R-49, which is not met by even the thicker 6" depth that I measured. Having the subcontractor back out will not be inexpensive. If R-19 installed directly above the ceiling realizes rated r-value, it puts the total R value at 52-55, which I would be happy with. The fiberglass batts would cost just over $400. I'm just a backyard DIYer, not an insulation expert...?? The space between bottom of lower chord and spray foam is 12", so filling this full doesn't seem viable with fiberglass. And cellulose at that depth (R-42) I think might risk reaching dewpoint outside of the spray foam (R33-36).
Love your views as well.
In zone 7 you should have R-60 under the roof. That would be 10" of closed cell foam. The spray foam industry has engaged in a lot of deceptive practices where they claim greater "effective" insulation than the material actually provides. Since you've got the spray foam adding batts is a relatively easy way of getting more insulation. If it were me I think I'd stuff in as much as fits, there's really no downside.
On the walls, I'd go with 2" foam insulation. Often the door and window manufacturer can provide jamb extensions. If not, they're not hard to build. Looking at the pictures it doesn't seem like you'd need a lot of it. Have you put siding on the exterior? Another possibility would be exterior insulation.
I don't know about the sound insulation. But I like the sound of rain on the roof anyway.
DcContrarian, that's a great idea on the jamb extensions and I'm checking with the lumberyard to see what the manufacturer makes available. This will likely dictate the thickness of foamboard that I can use. The exterior is already sided.
R38 fiberglass batts are 12” thick.
I agree with Bill that the windows are going to dominate your heat loss. I would add up the area of wall vs window and calculate the average r value and see for yourself how much of a difference interior foam makes.
Average r-value doesn't matter. The r-value of the windows doesn't affect how much heat the walls lose. Psychologically, it may feel different if your heating bill goes from $500 a month to $450 a month rather than from $100 to $50, but it's the same amount of energy savings.
My primary concern here was thermal bridging given the abundance of studs used when framing the door/windows... and noticing light through some of the sistered studs concerned me about poor insulation efficiency. So my decision point for the walls is between the cheap and easy route of installing 6mil poly finished with pine T&G, or adding 1" polyiso which would then require sheetrock thermal barrier, 1x2 battens as nailers for the T&G, and jamb extensions for the windows/doors. I imagine I will also need mud ring extensions for the 6 outlet boxes. I don't mind the cost and effort to go this route, but if the return is negligible I also don't want to waste my time and money. I'll add that the 3rd wall not pictured has only 2 (32 x 54) windows. Attaching snip of what feels like an abusive amount of framing lumber that concerns me...
For the ceiling I've decided to go with the R19 fiberglass that will lay on top of the T&G, which is an exception case not requiring a thermal barrier with the SPF above.
It wouldn't be any more work to do 2" instead of 1" if you go that route.